437 Lykers Rd, Central Bridge, NY 12035
| Listing ID |
11167225 |
|
|
|
| Property Type |
Residential |
|
|
|
| County |
Schoharie |
|
|
|
| Township |
Carlisle |
|
|
|
|
| Total Tax |
$7,000 |
|
|
|
| Tax ID |
432400-025.000-0001-020.002 |
|
|
|
| FEMA Flood Map |
fema.gov/portal |
|
|
|
| Year Built |
2000 |
|
|
|
|
4 bdrm 2.5 bath House 2 car garage on over 12 acres & Pole Barn
4 bedroom 2.5 bath Split level ranch with 2 car garage attached on over 12 acres. Large covered front porch and covered patio. Mud room entry with laundry, sliding door to large back deck. Kitchen features lots of cabinets and counter space, stainless steel appliances all Maytag. Open floor plan great for entertaining. Upstairs master bedroom full master bath. 2nd full bath has the desirable subway tile. Finished basement with large family room ceramic tile. Wood furnace, pellet stove. Metal roof. Wrap around driveway. Level fields, Pole Barn 36x42 with stalls electric, water, fenced side pen. 24x14 Run in shed. Chicken coop. Pasture. Bring the horses the cows and the chickens. Subject to final subdivision. Included in sale, 2 acre building lot, Parceled separately. CRSD.
|
- 4 Total Bedrooms
- 2 Full Baths
- 1 Half Bath
- 2250 SF
- 12.00 Acres
- Built in 2000
- Renovated 2021
- 2 Stories
- Available 4/10/2023
- Other Style
- Full Basement
- Lower Level: Finished
- 1 Lower Level Bedroom
- Renovation: Kitchen updated. New cabinets, new countertops, new flooring.
- Open Kitchen
- Oven/Range
- Refrigerator
- Dishwasher
- Microwave
- Washer
- Dryer
- Stainless Steel
- Ceramic Tile Flooring
- Laminate Flooring
- Vinyl Flooring
- Entry Foyer
- Living Room
- Dining Room
- Family Room
- Kitchen
- Laundry
- Private Guestroom
- First Floor Bathroom
- Pellet Stove
- Baseboard
- Electric Fuel
- Wood Fuel
- Wall/Window A/C
- 200 Amps
- Frame Construction
- Vinyl Siding
- Metal Roof
- Attached Garage
- 2 Garage Spaces
- Private Well Water
- Private Septic
- Deck
- Patio
- Covered Porch
- Driveway
- Subdivision: To be completed
- Pond View
- Mountain View
- Private View
- Scenic View
- $7,000 Total Tax
- Tax Year 2023
- Sold on 9/18/2023
- Sold for $377,955
- Buyer's Agent: Tammy Silvestri-Putnam
- Company: BETTER SPACES REALTY
Listing data is deemed reliable but is NOT guaranteed accurate.
|



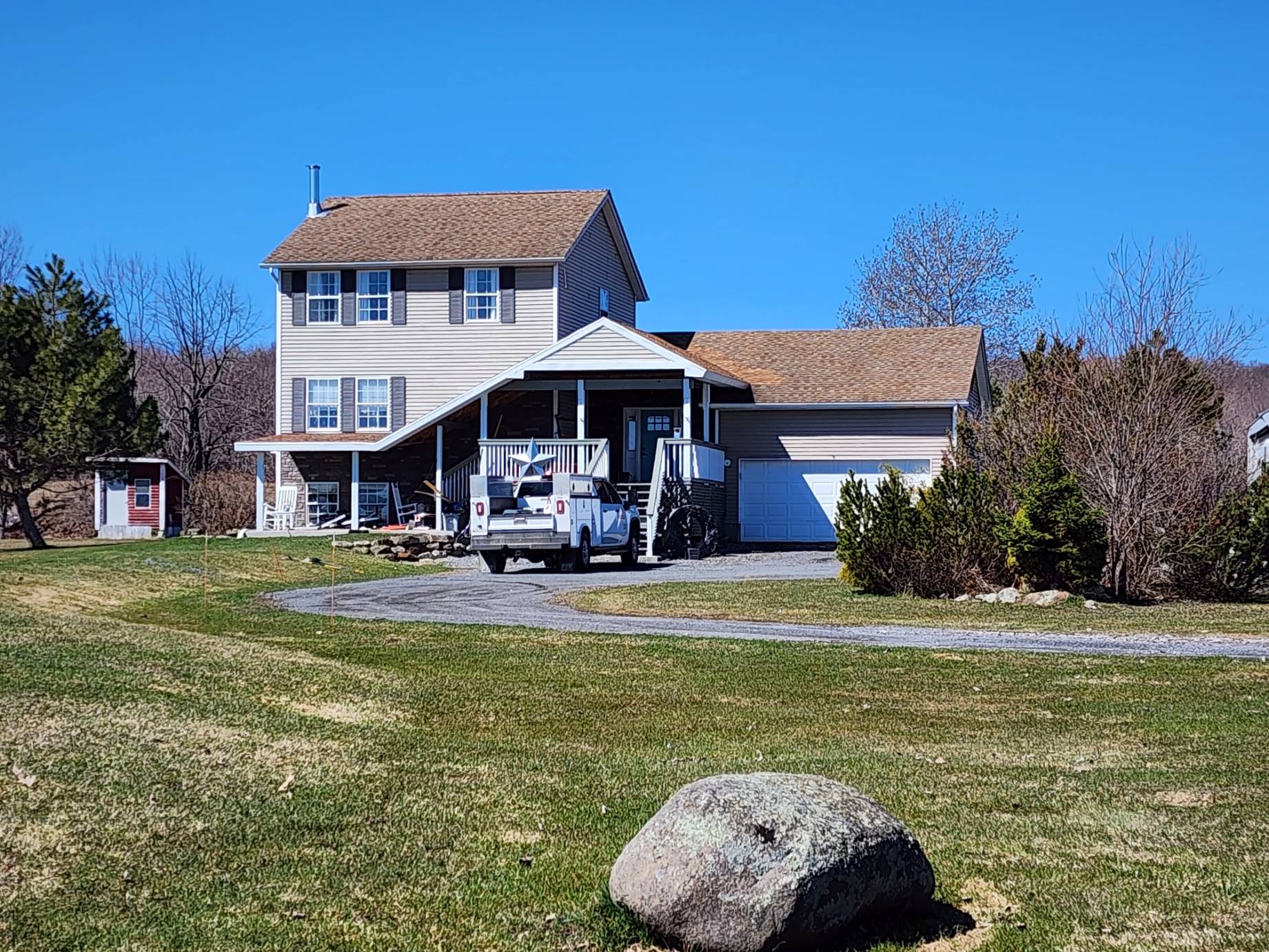


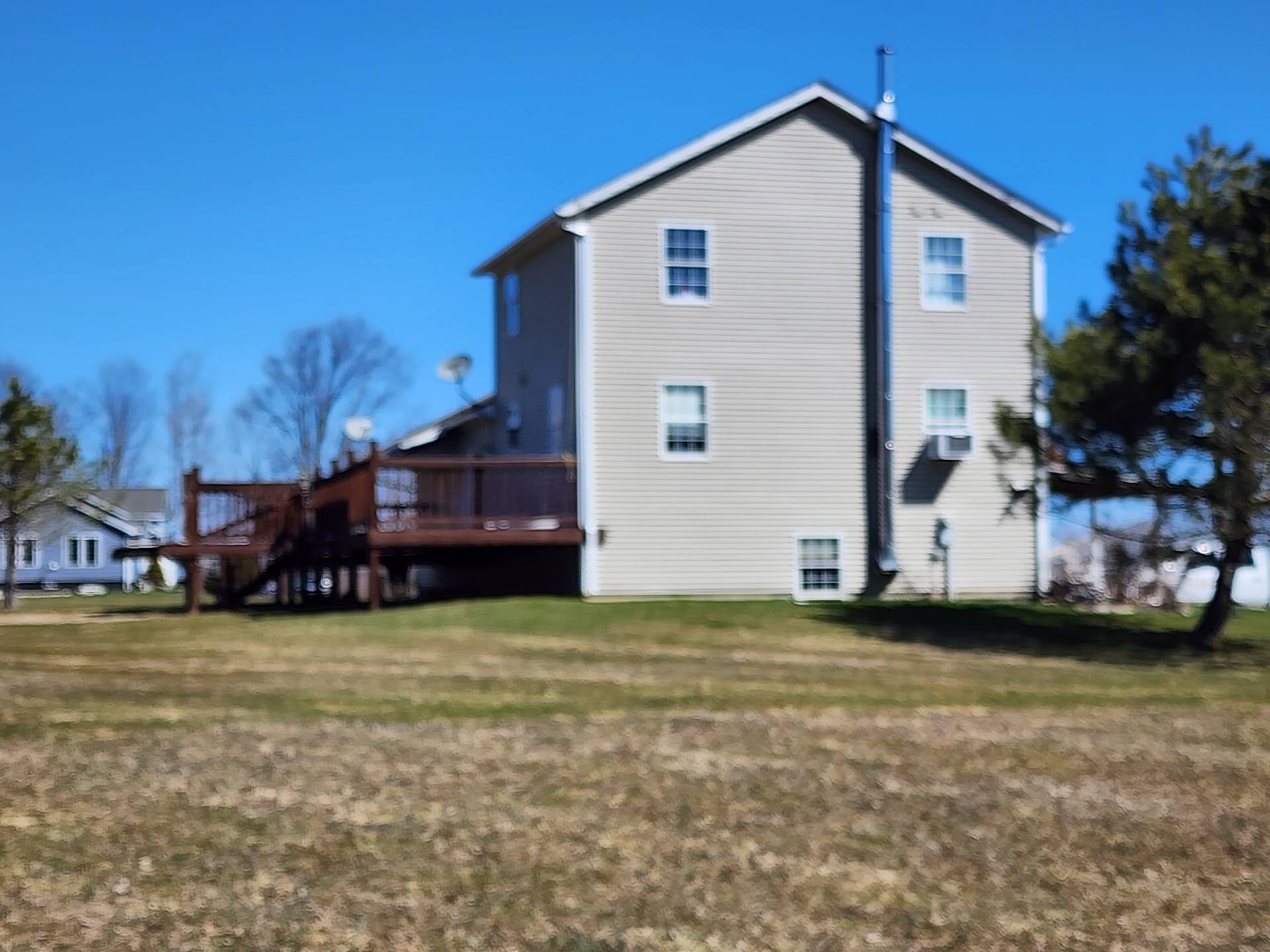 ;
;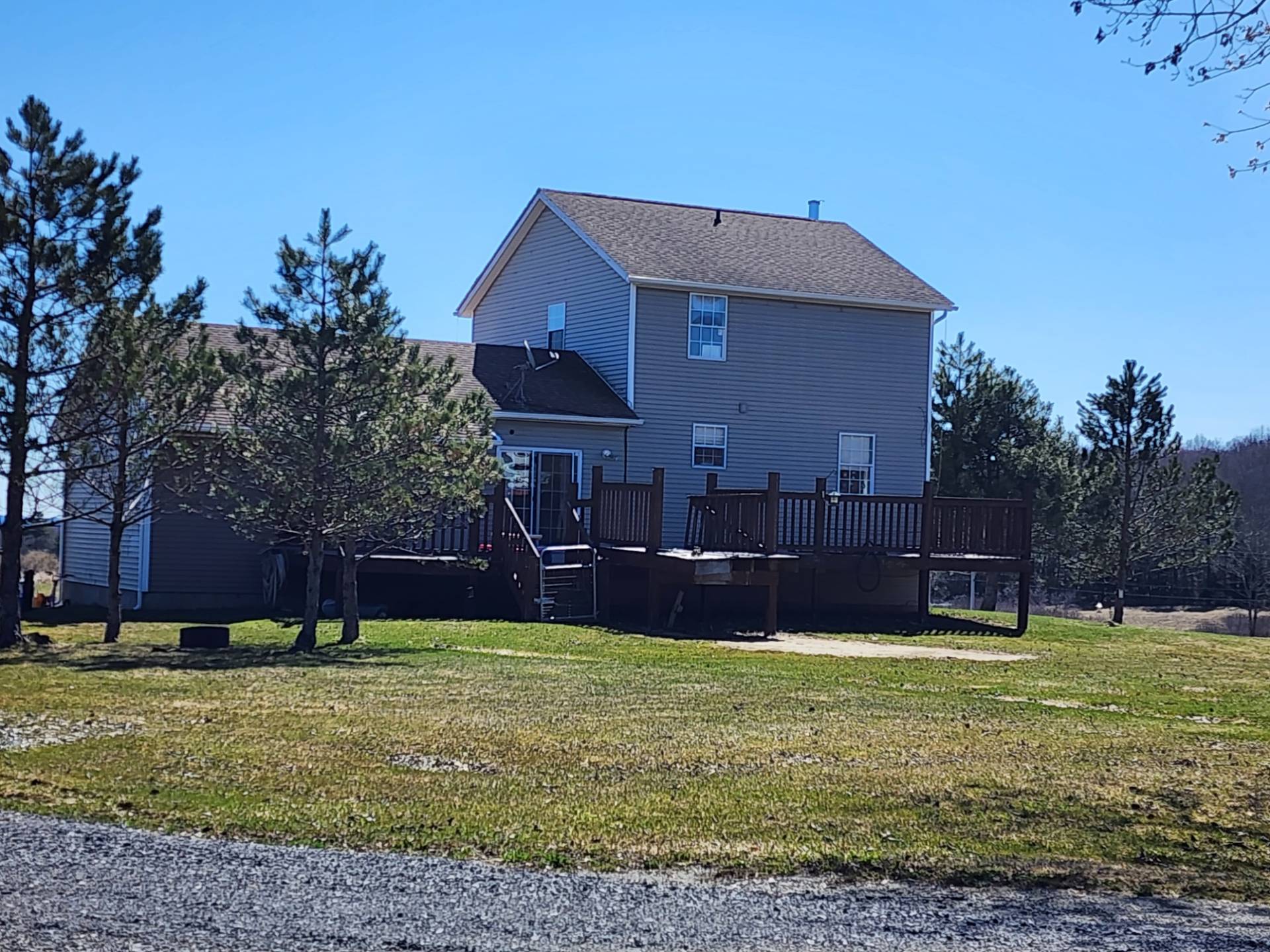 ;
;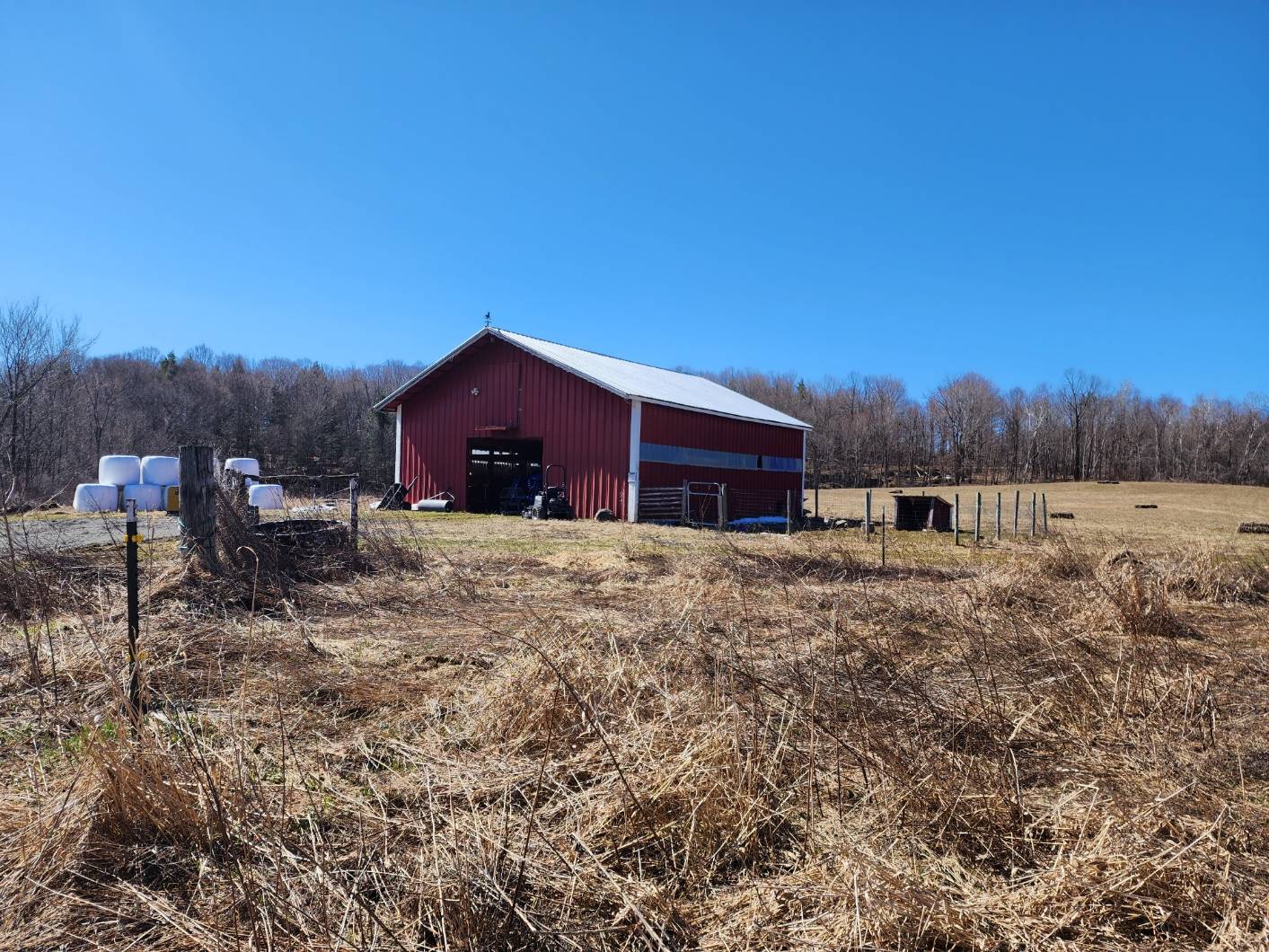 ;
;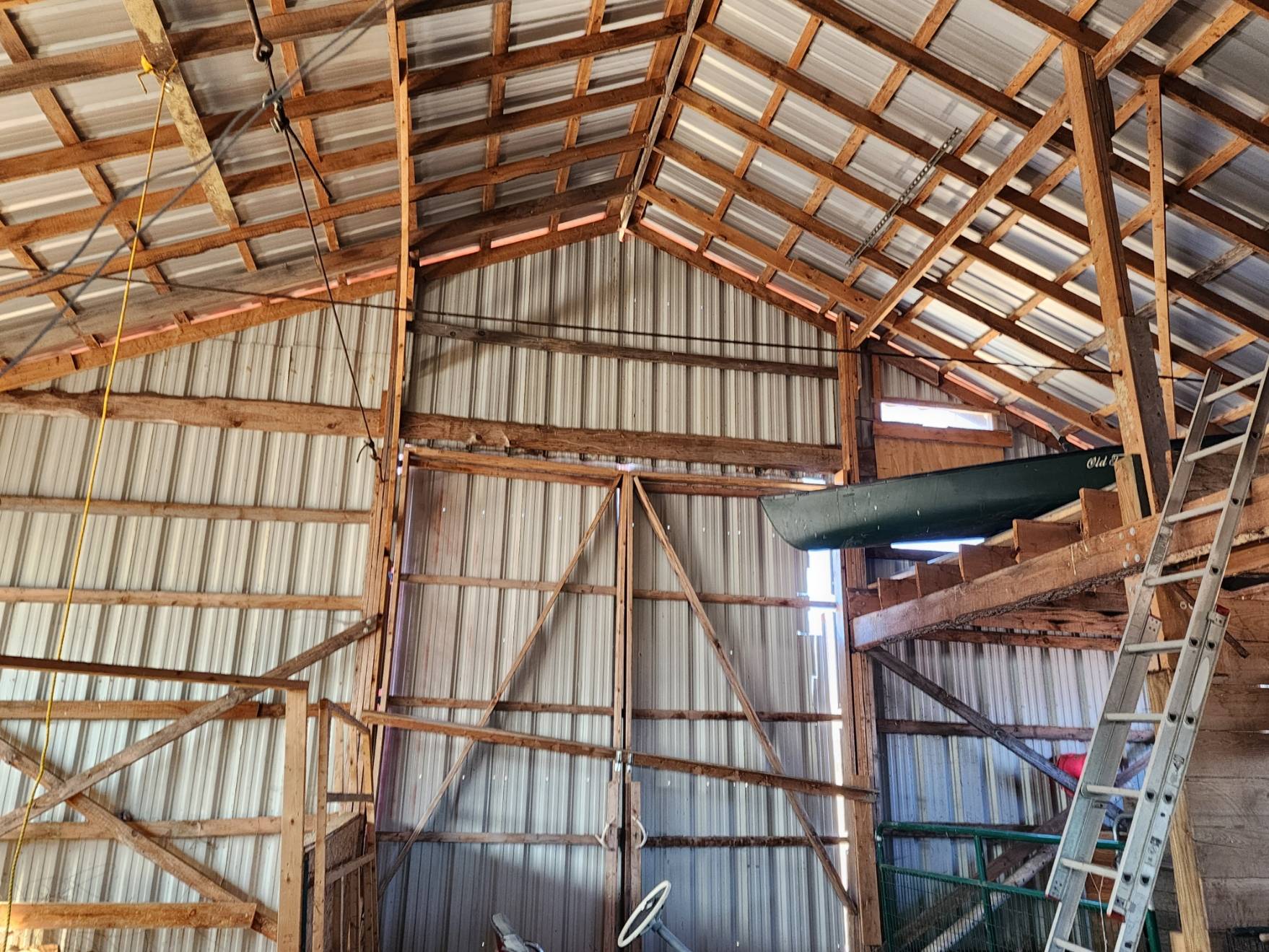 ;
;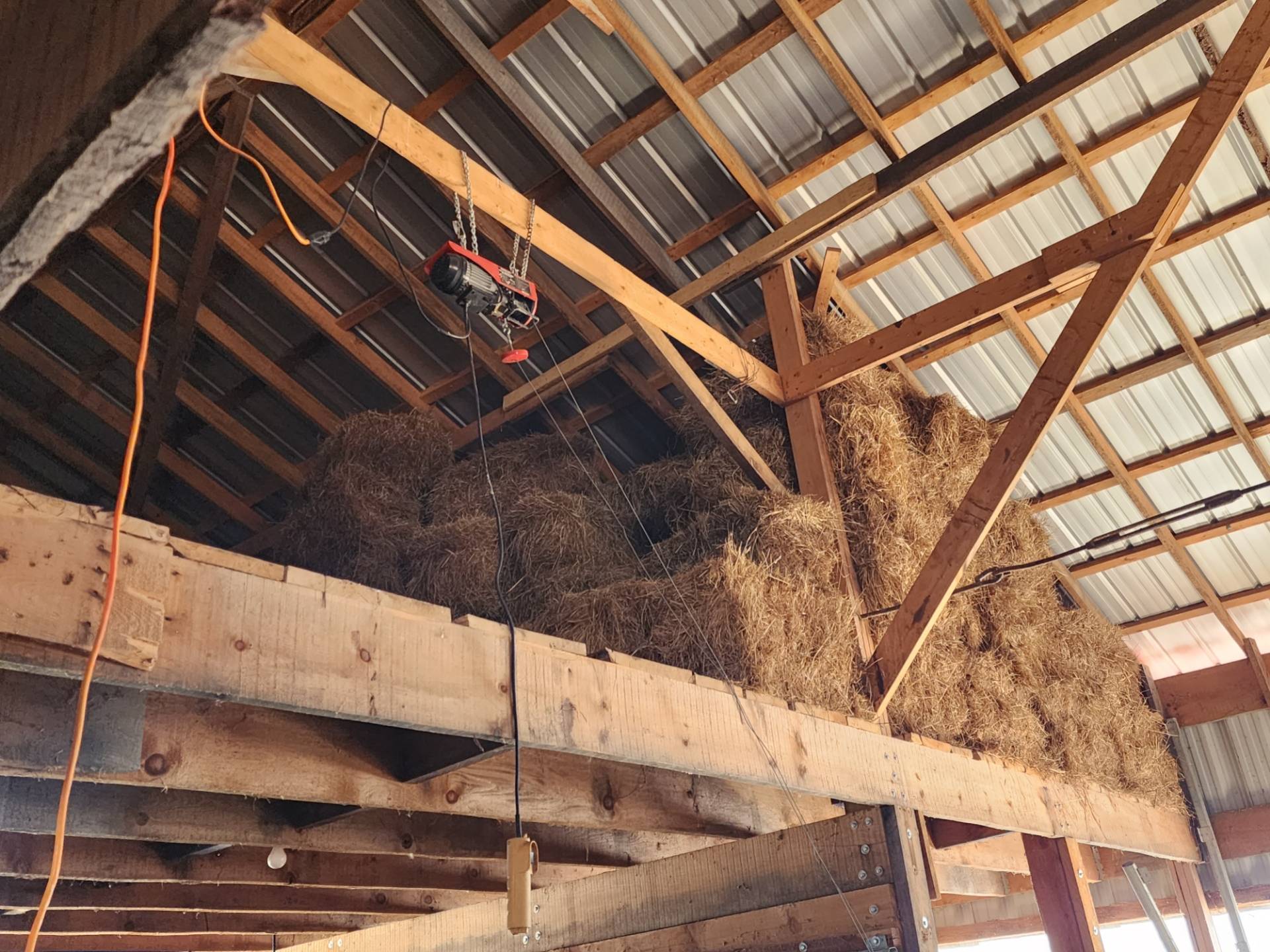 ;
; ;
; ;
;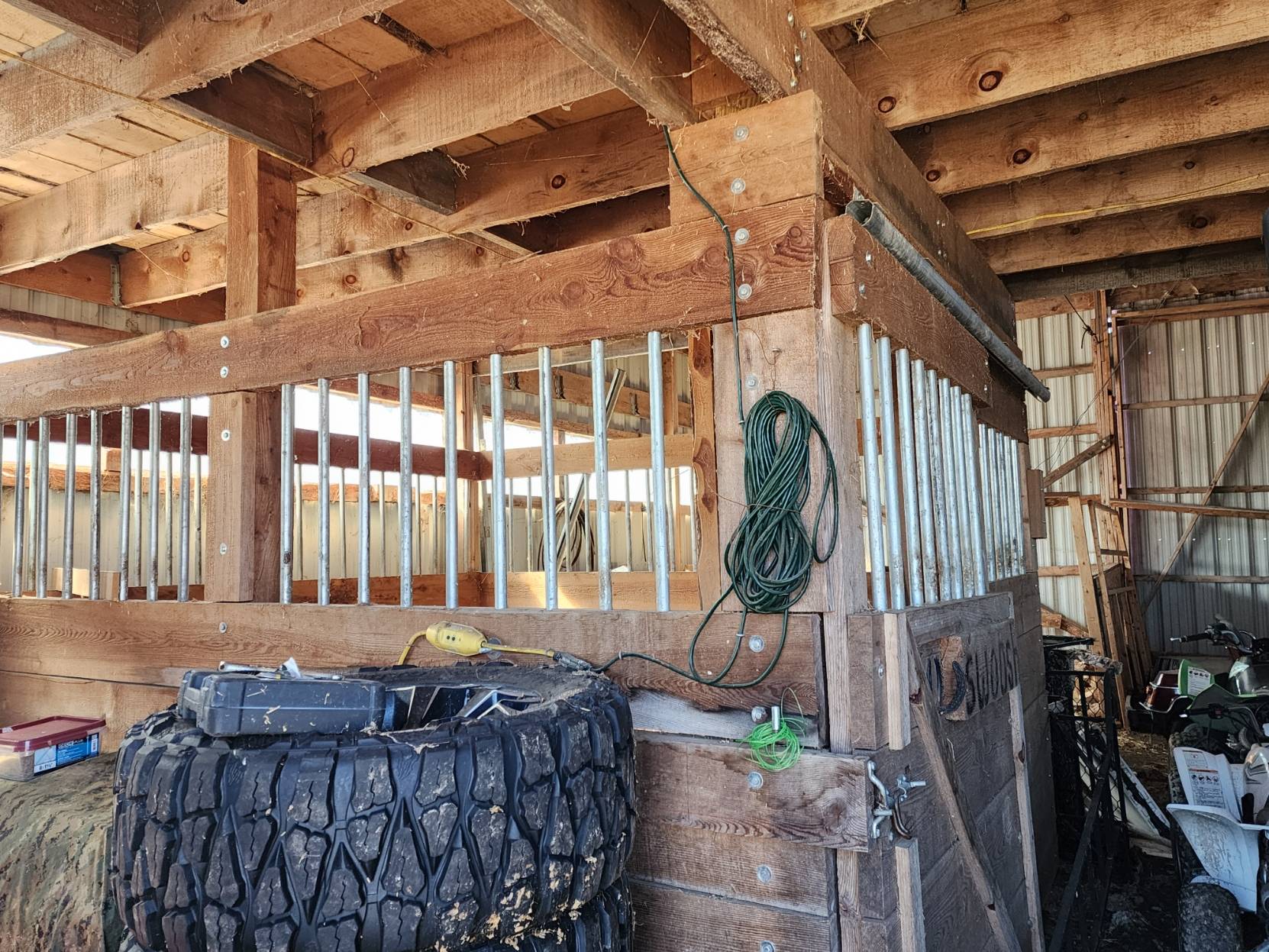 ;
;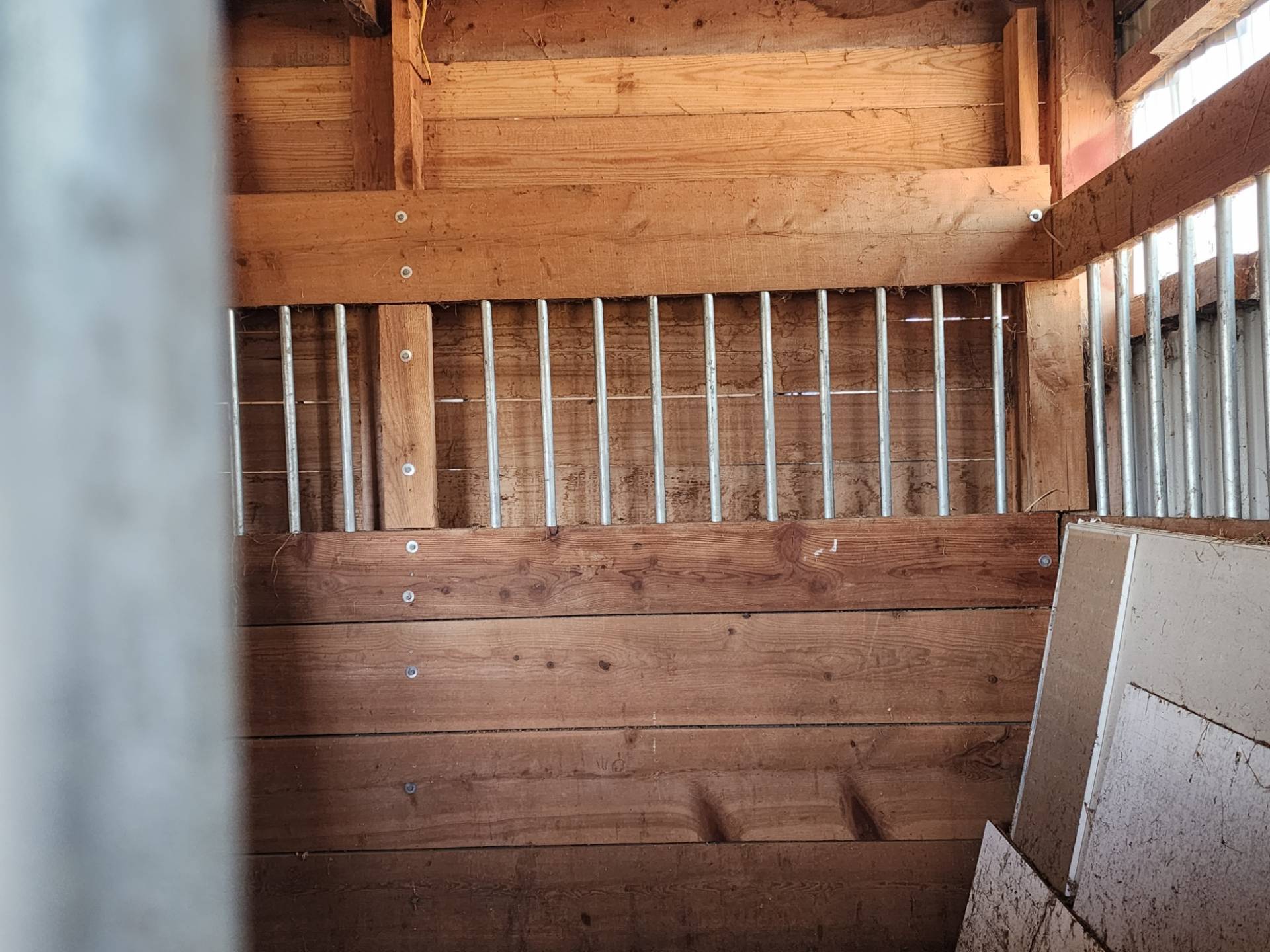 ;
;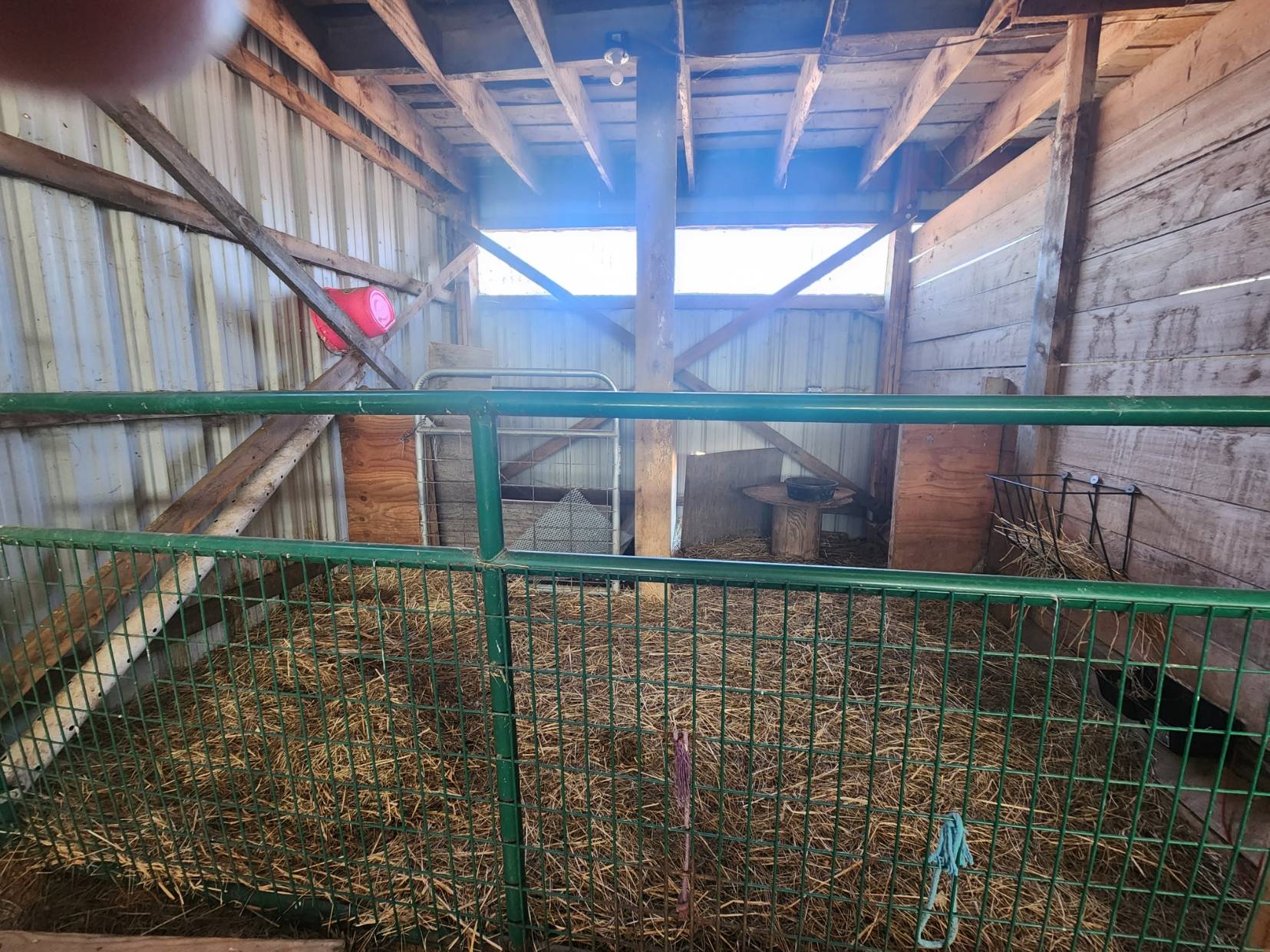 ;
;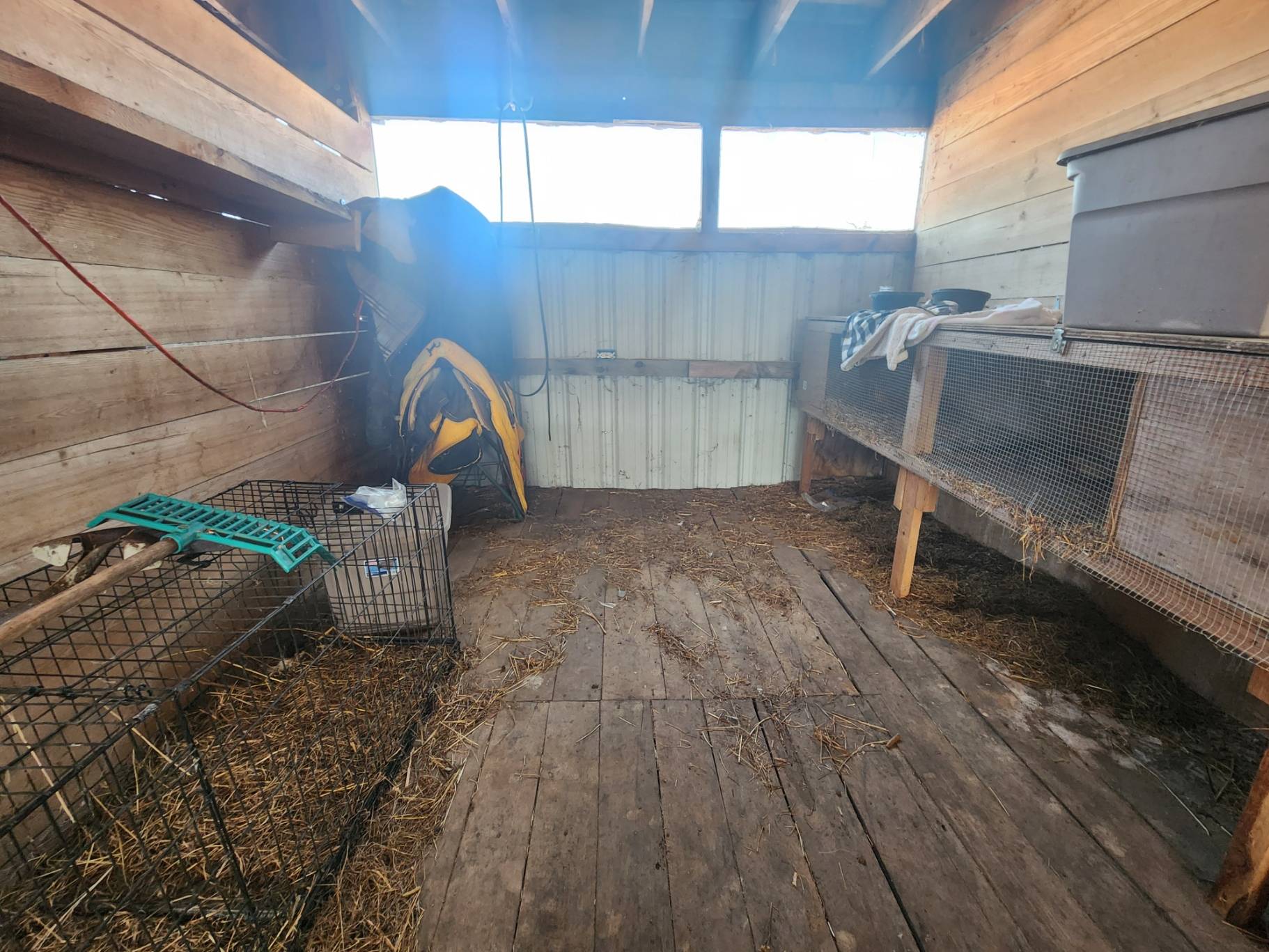 ;
;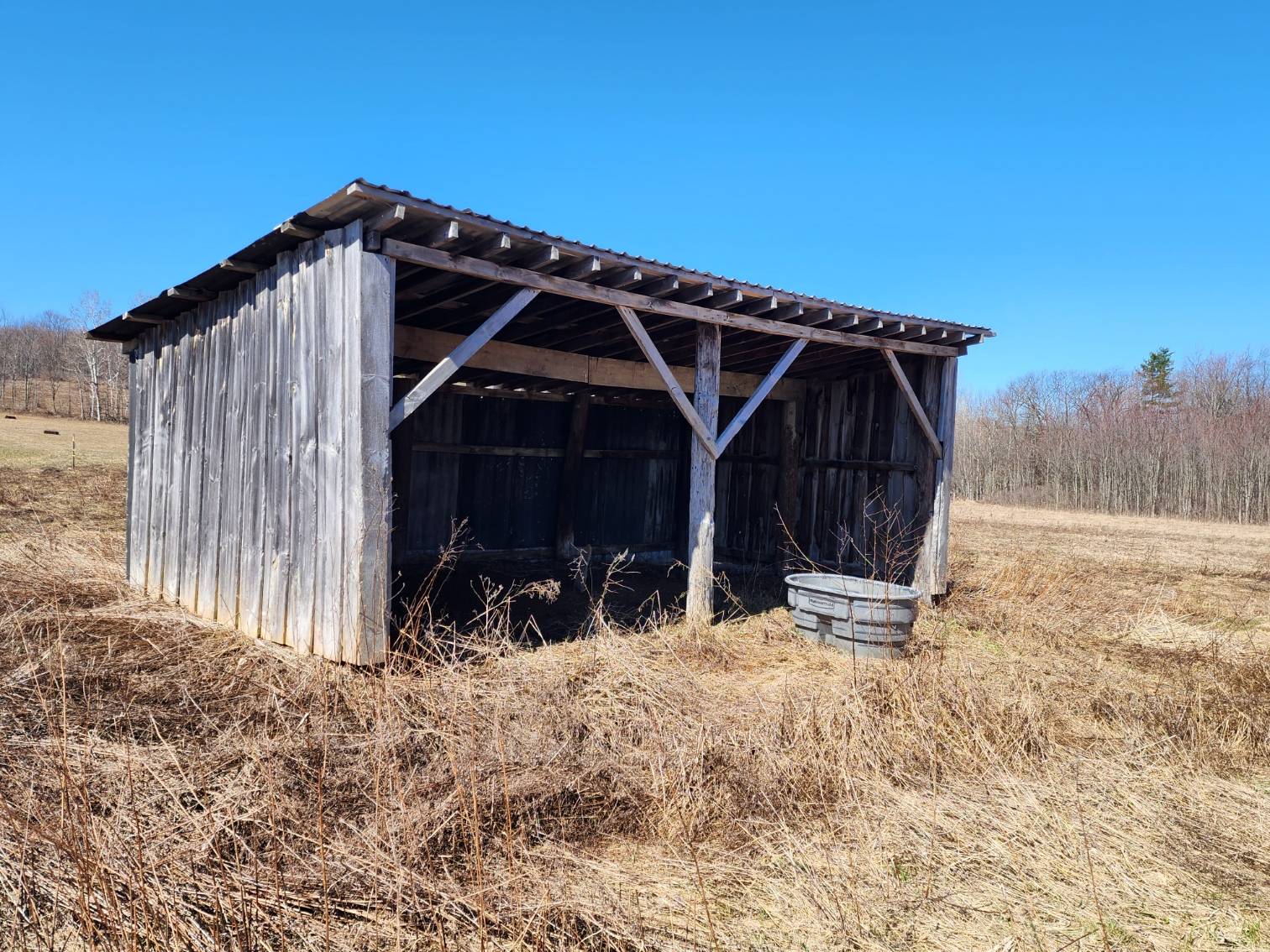 ;
;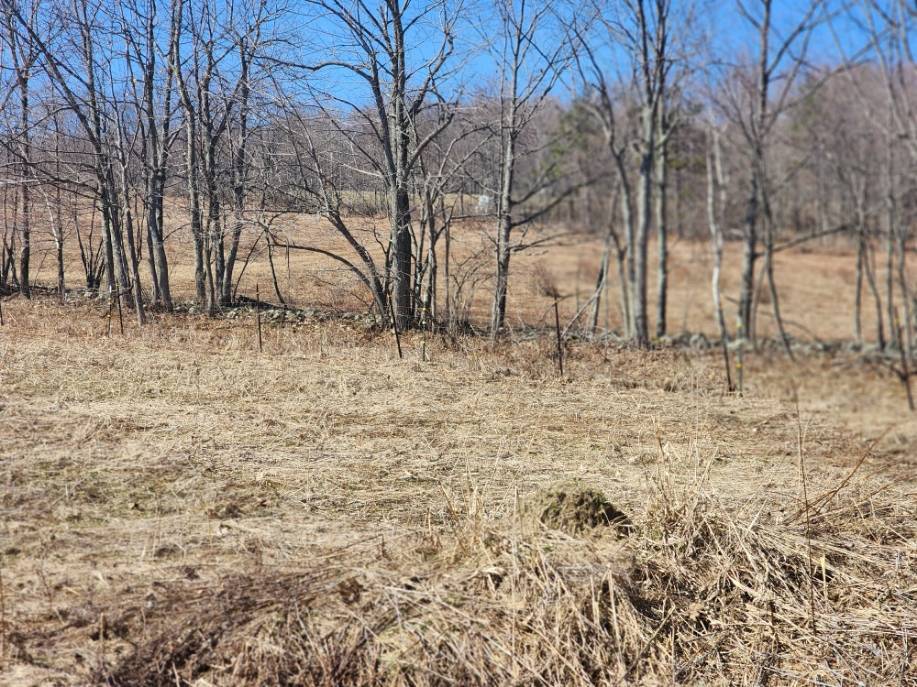 ;
;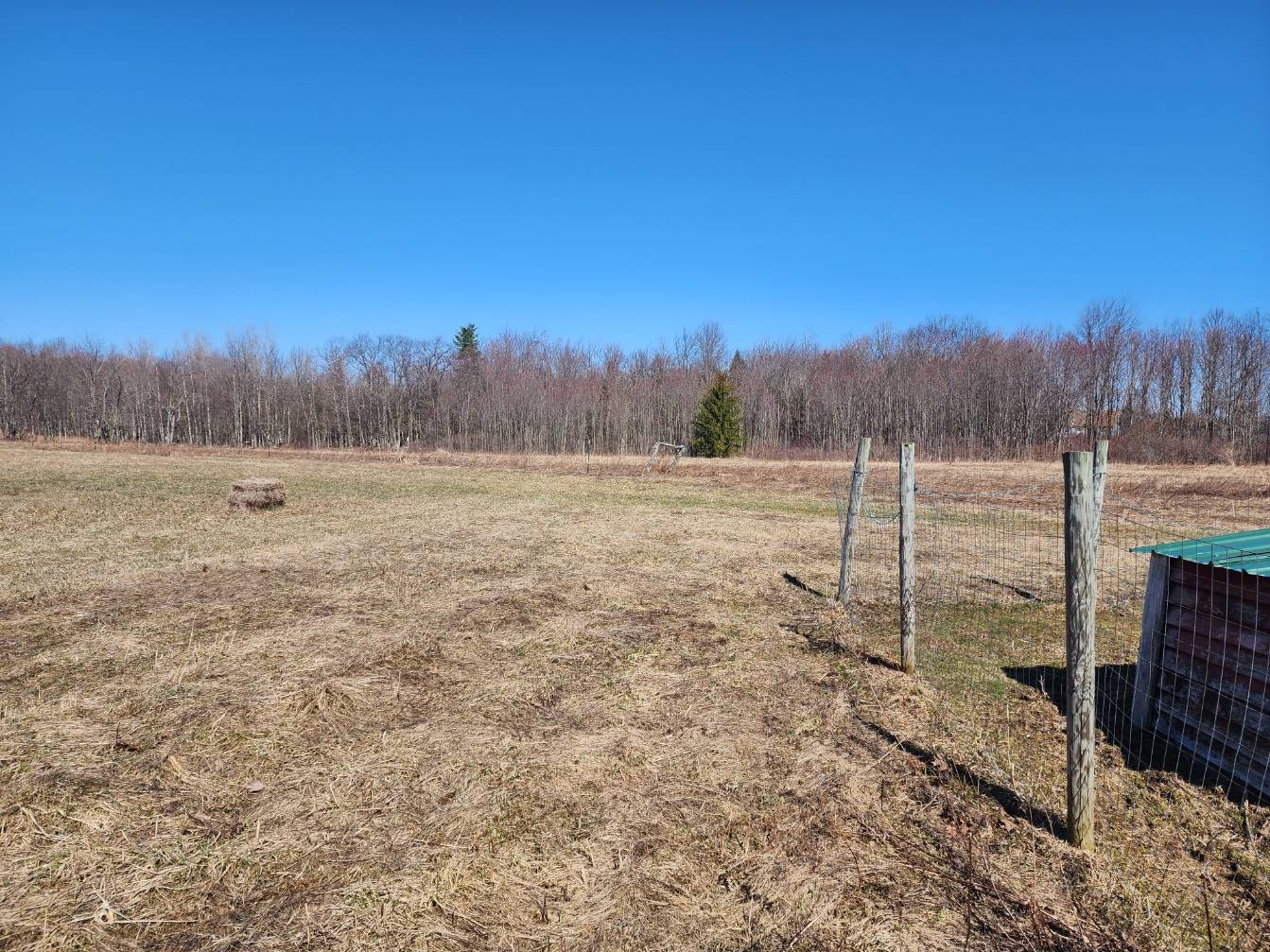 ;
;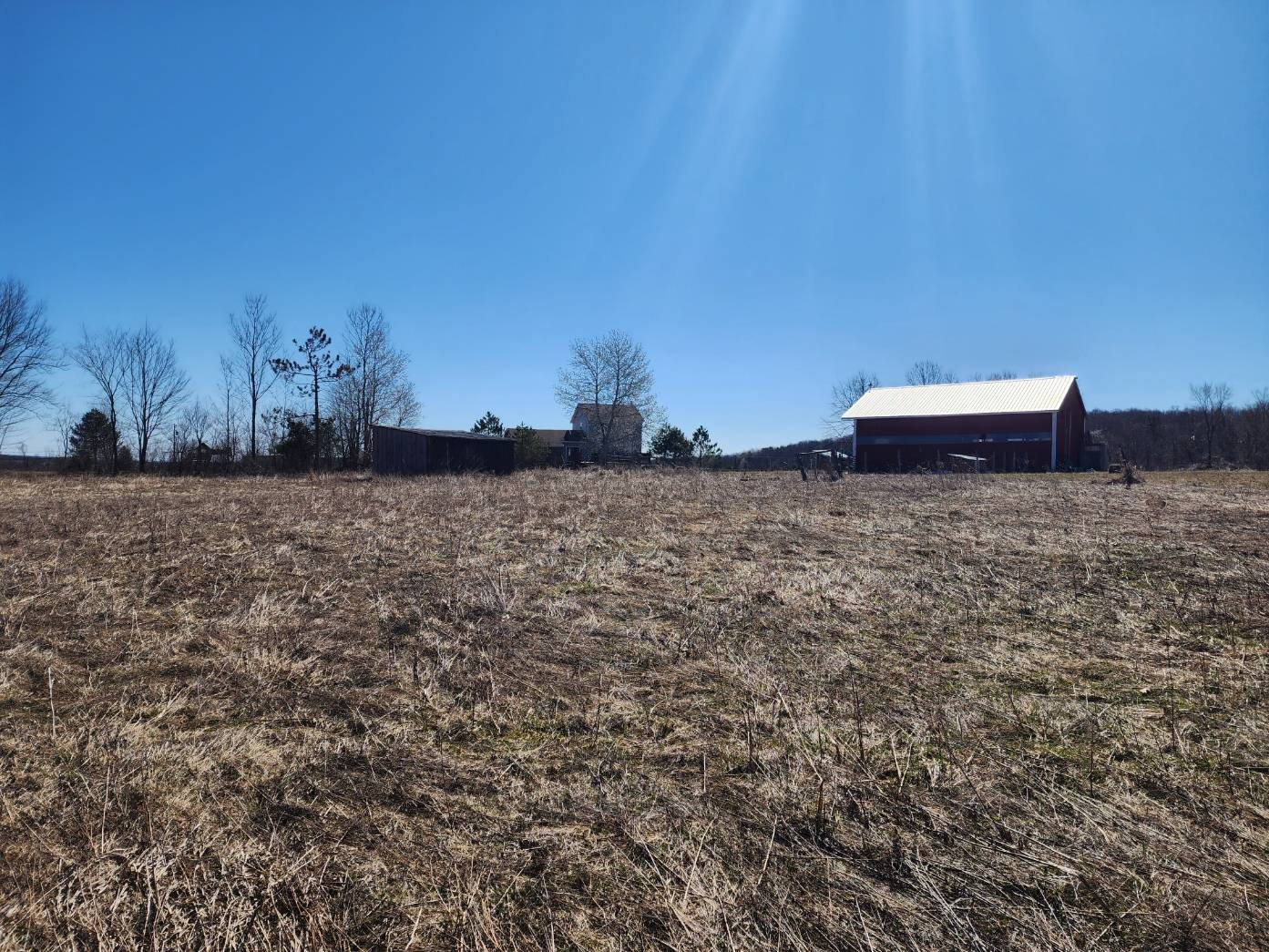 ;
;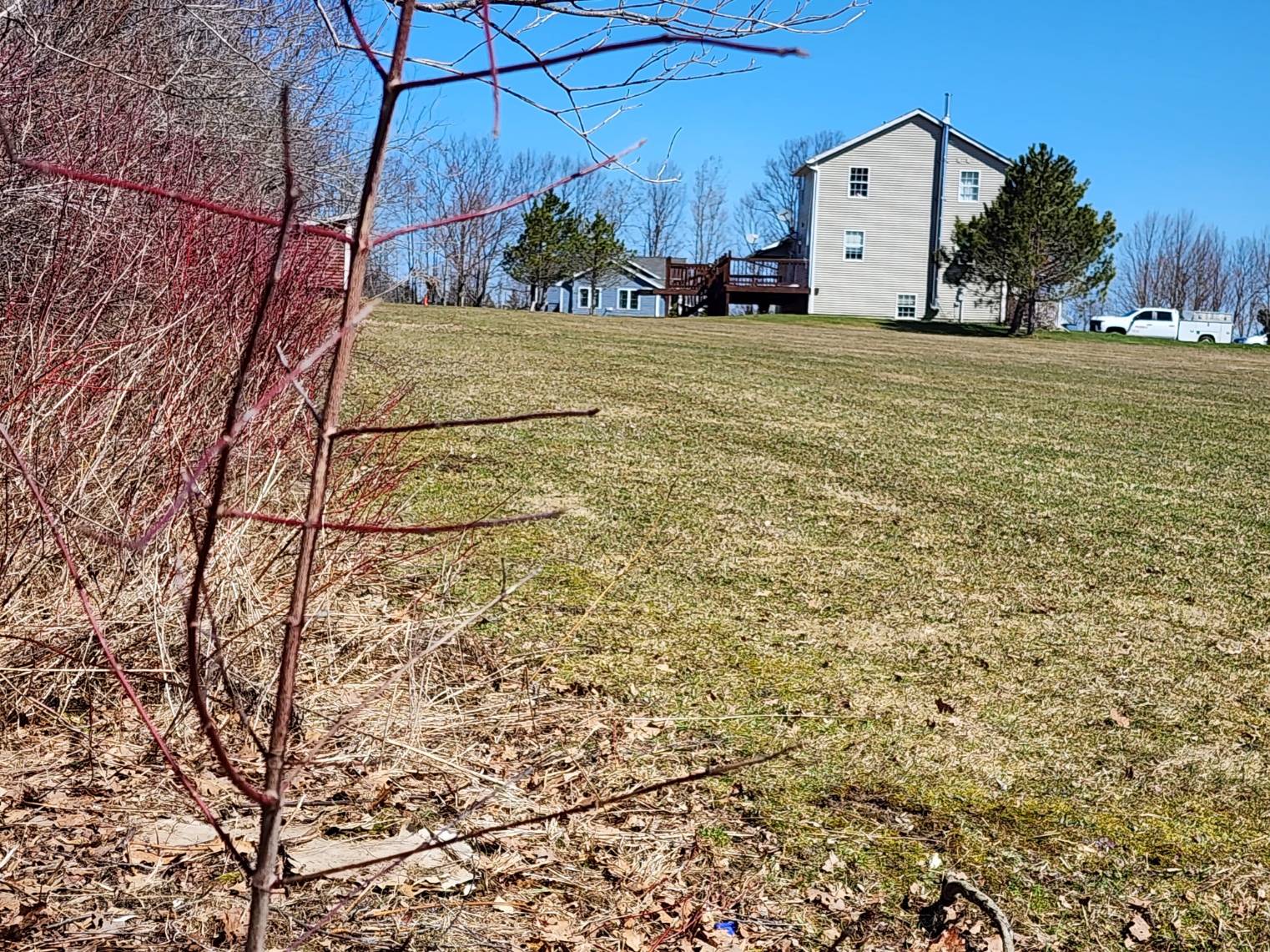 ;
;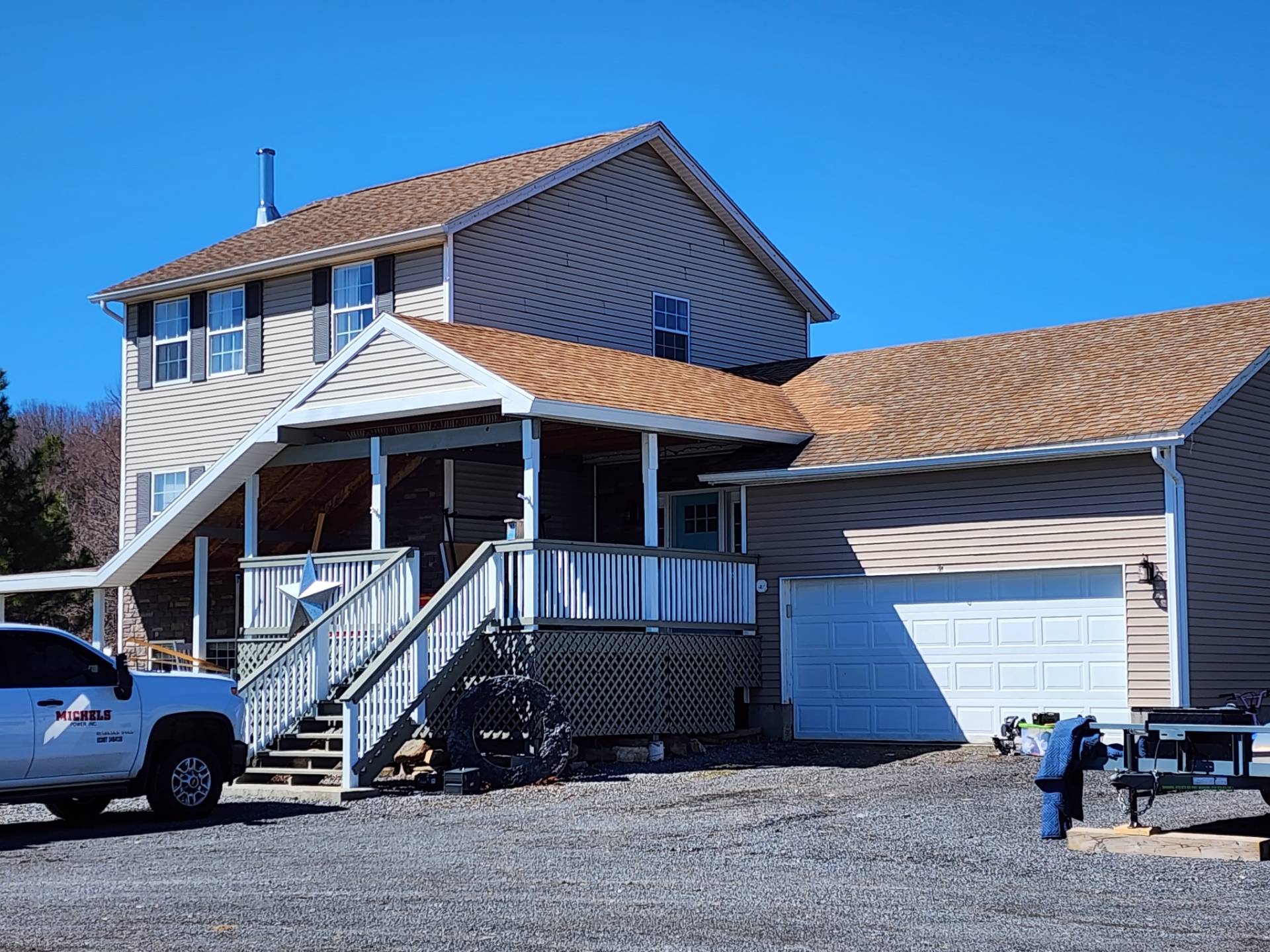 ;
;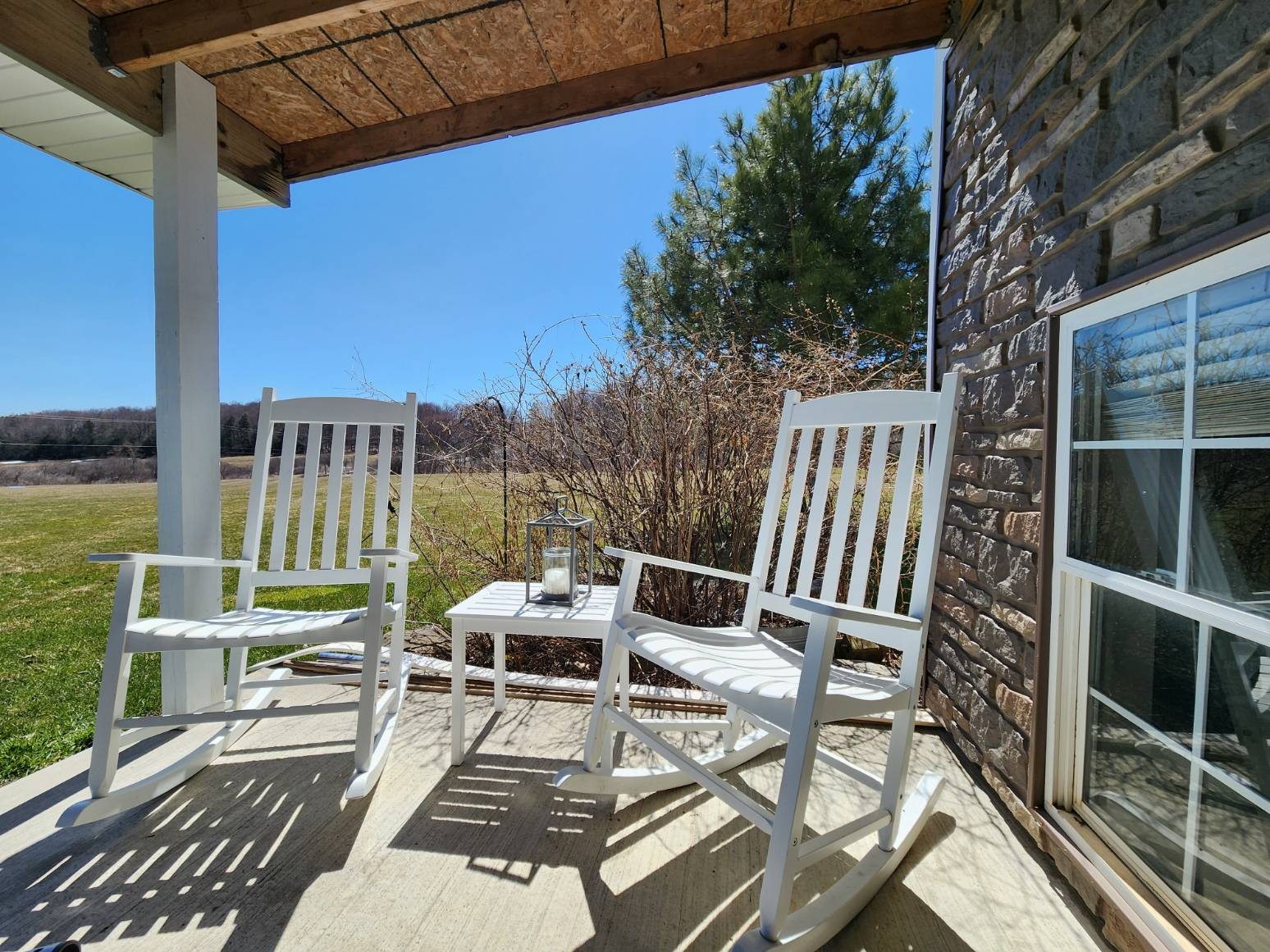 ;
;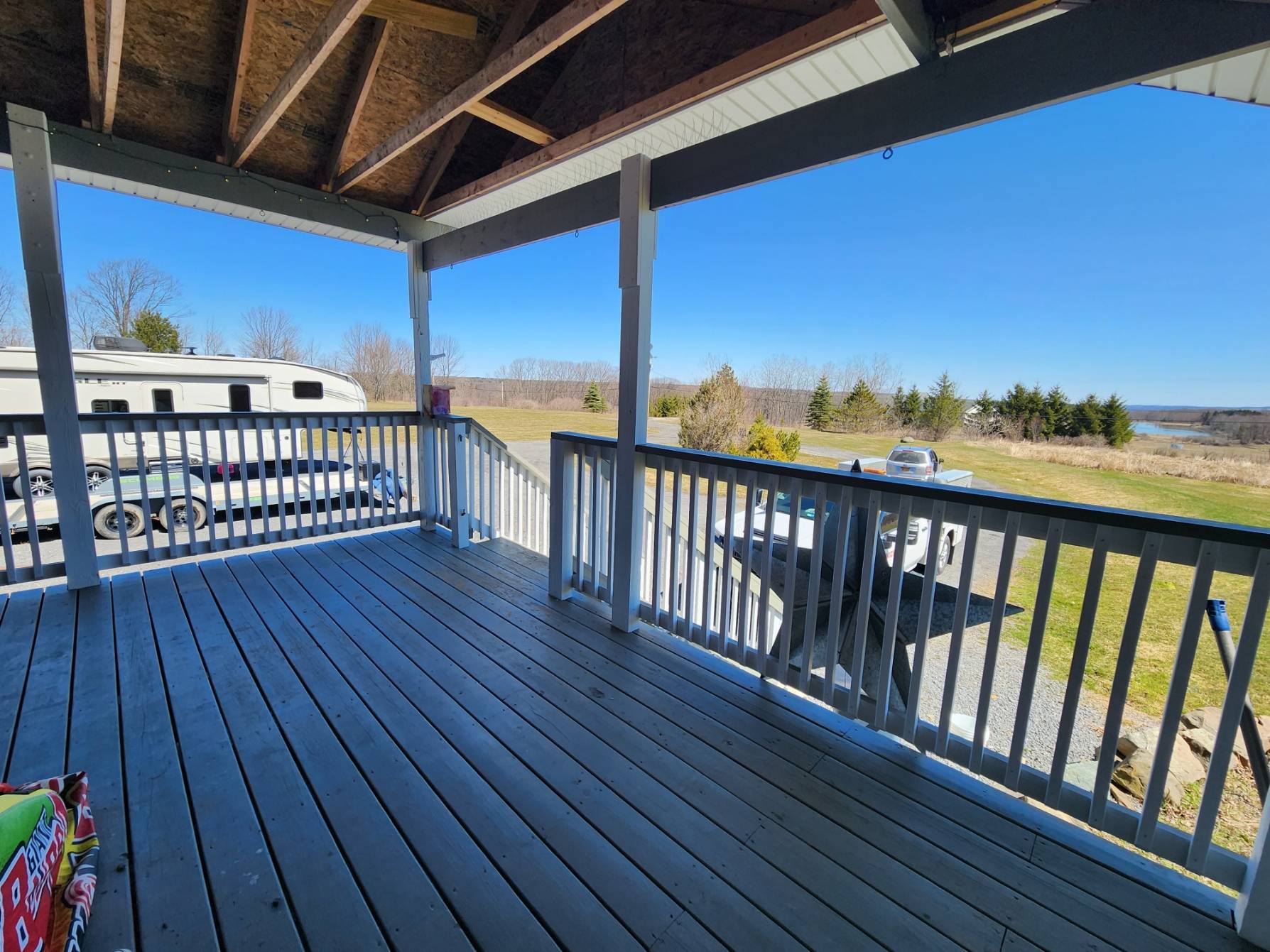 ;
;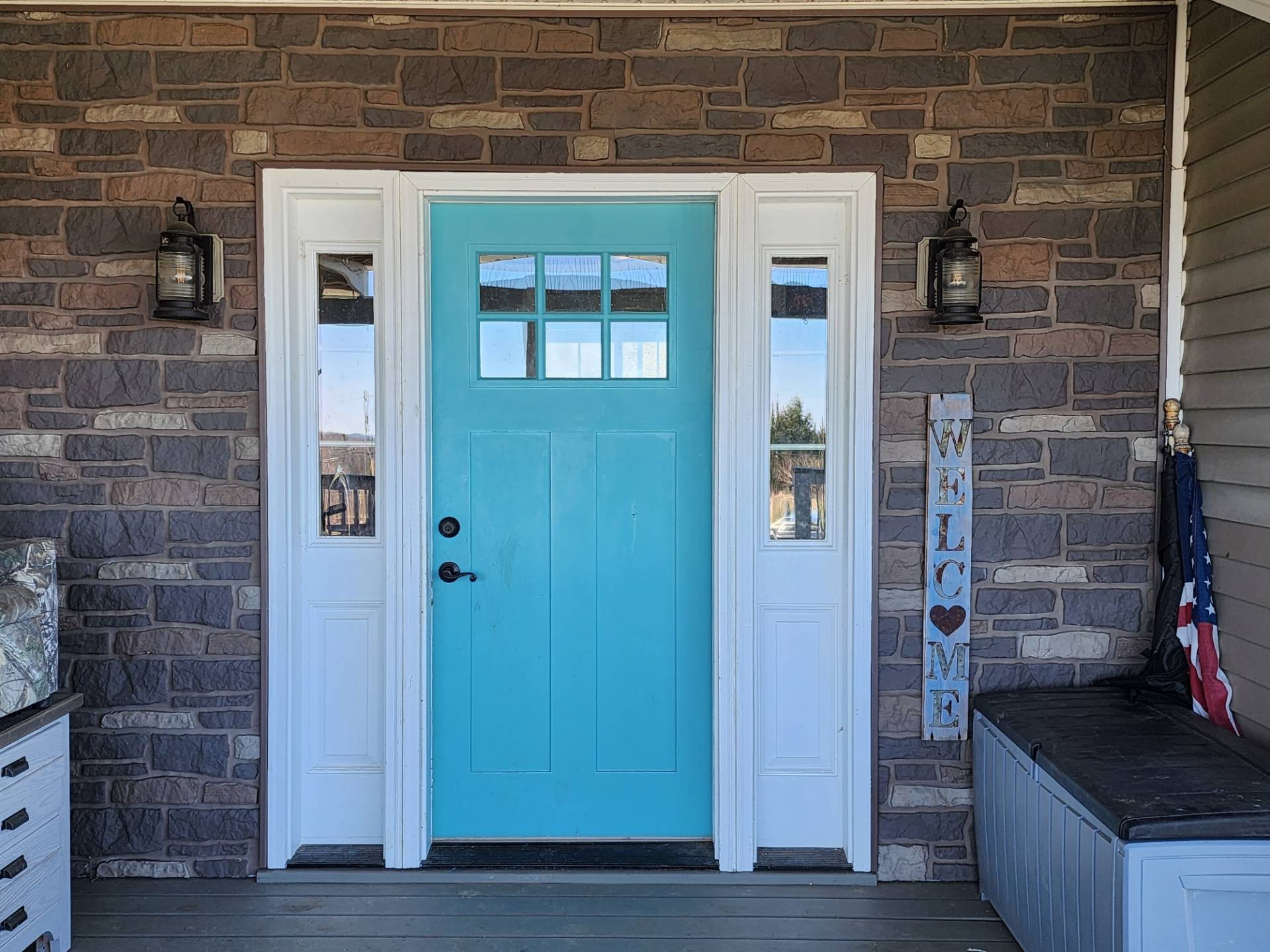 ;
;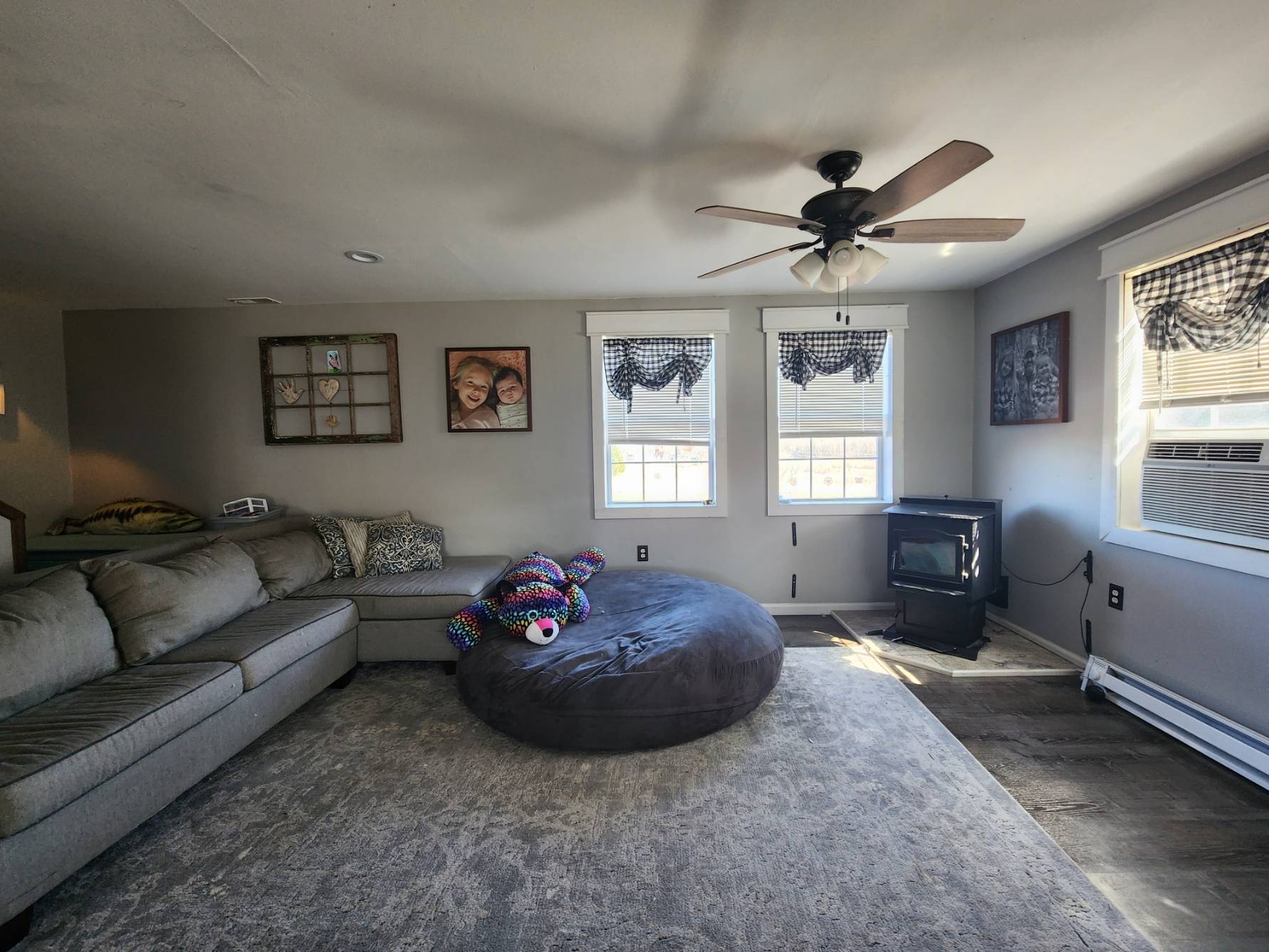 ;
;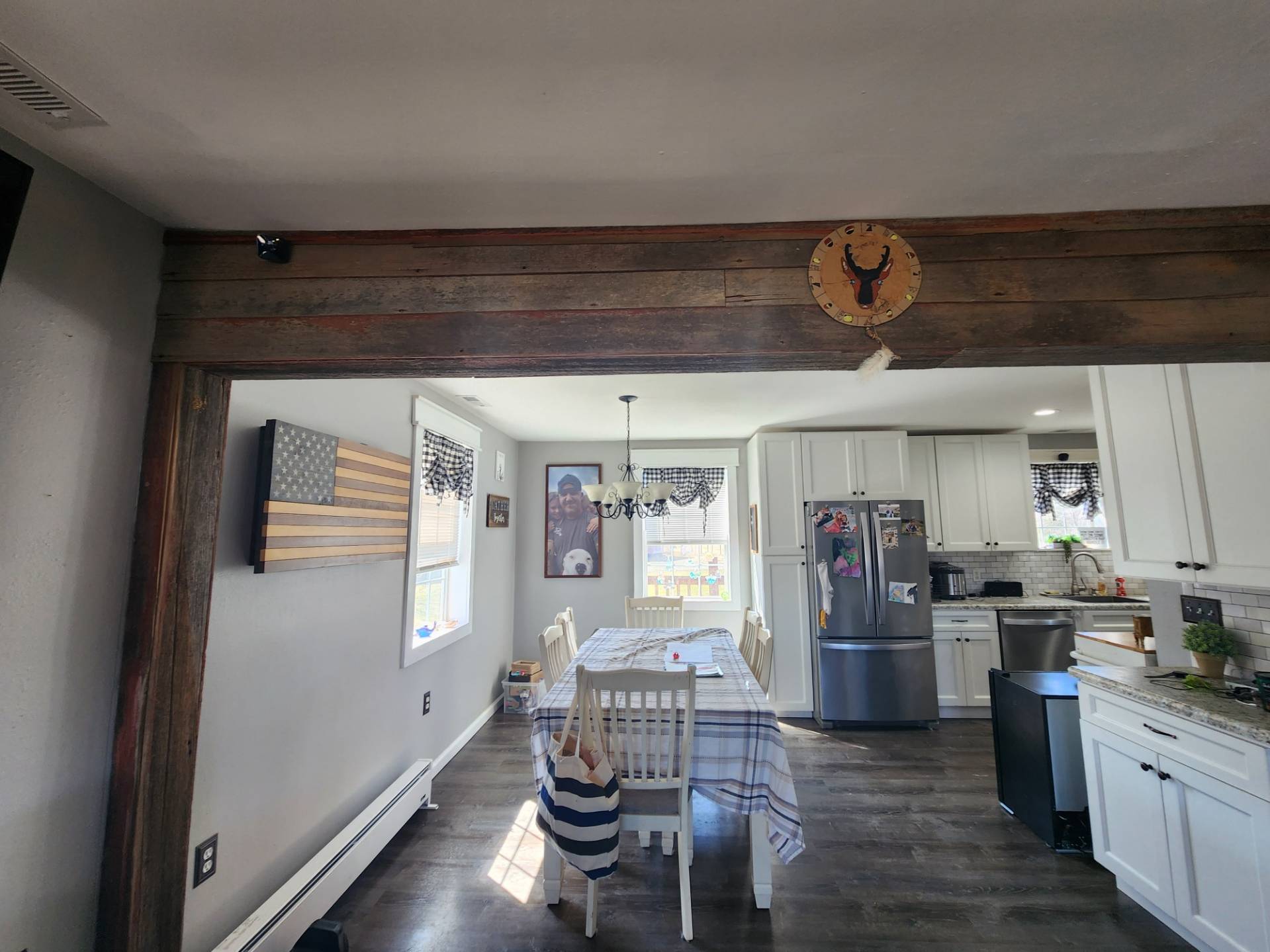 ;
;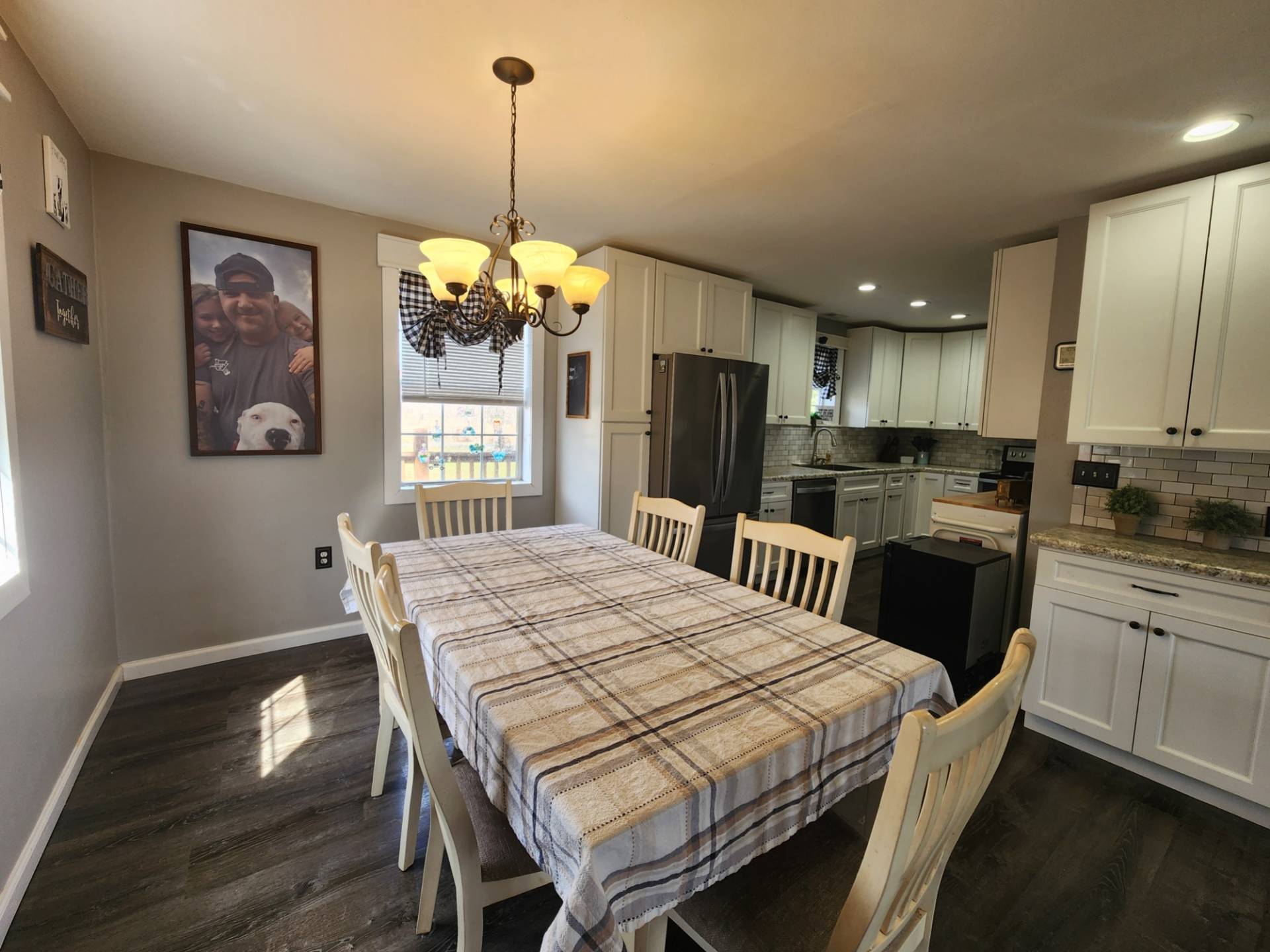 ;
;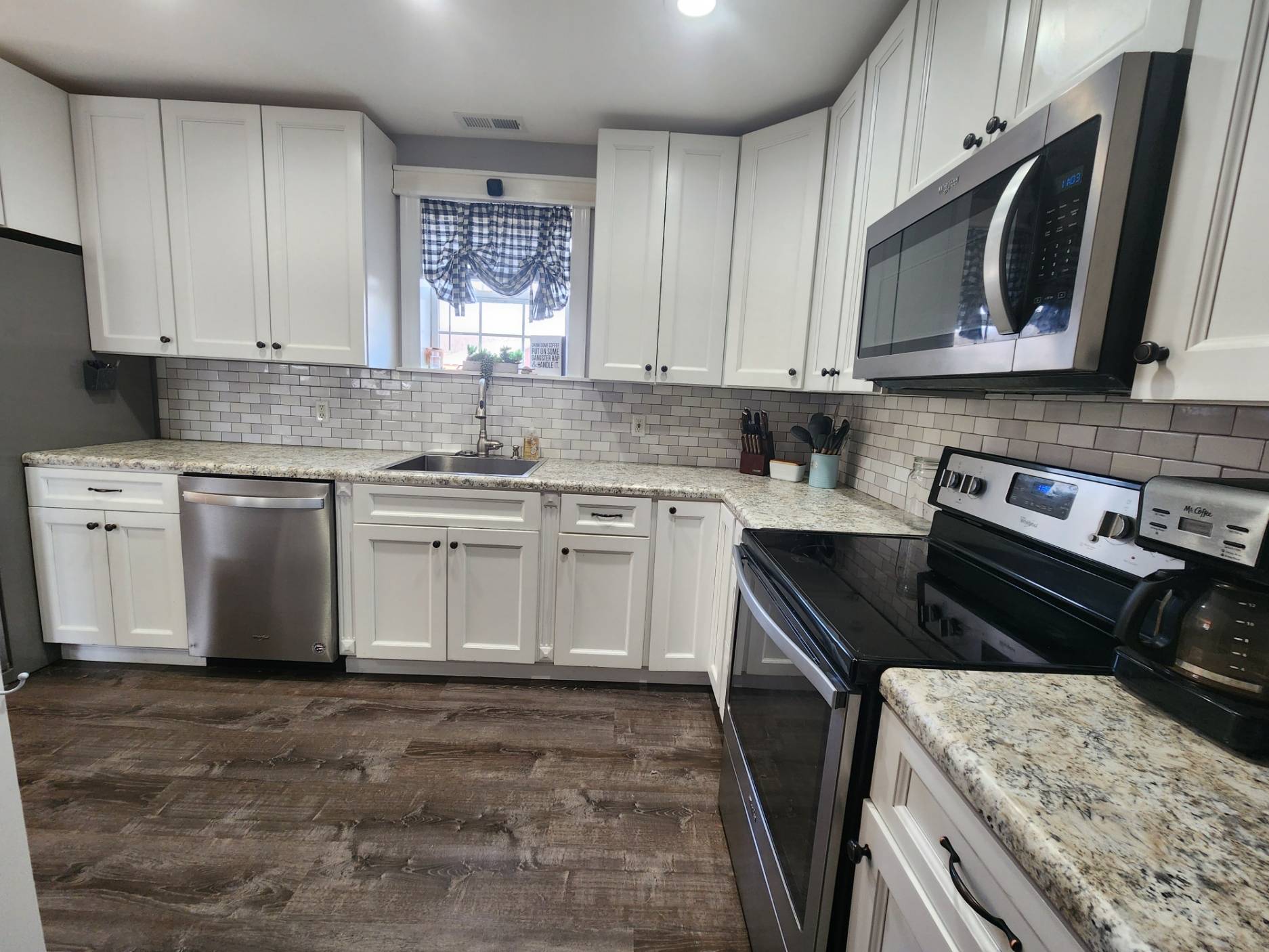 ;
;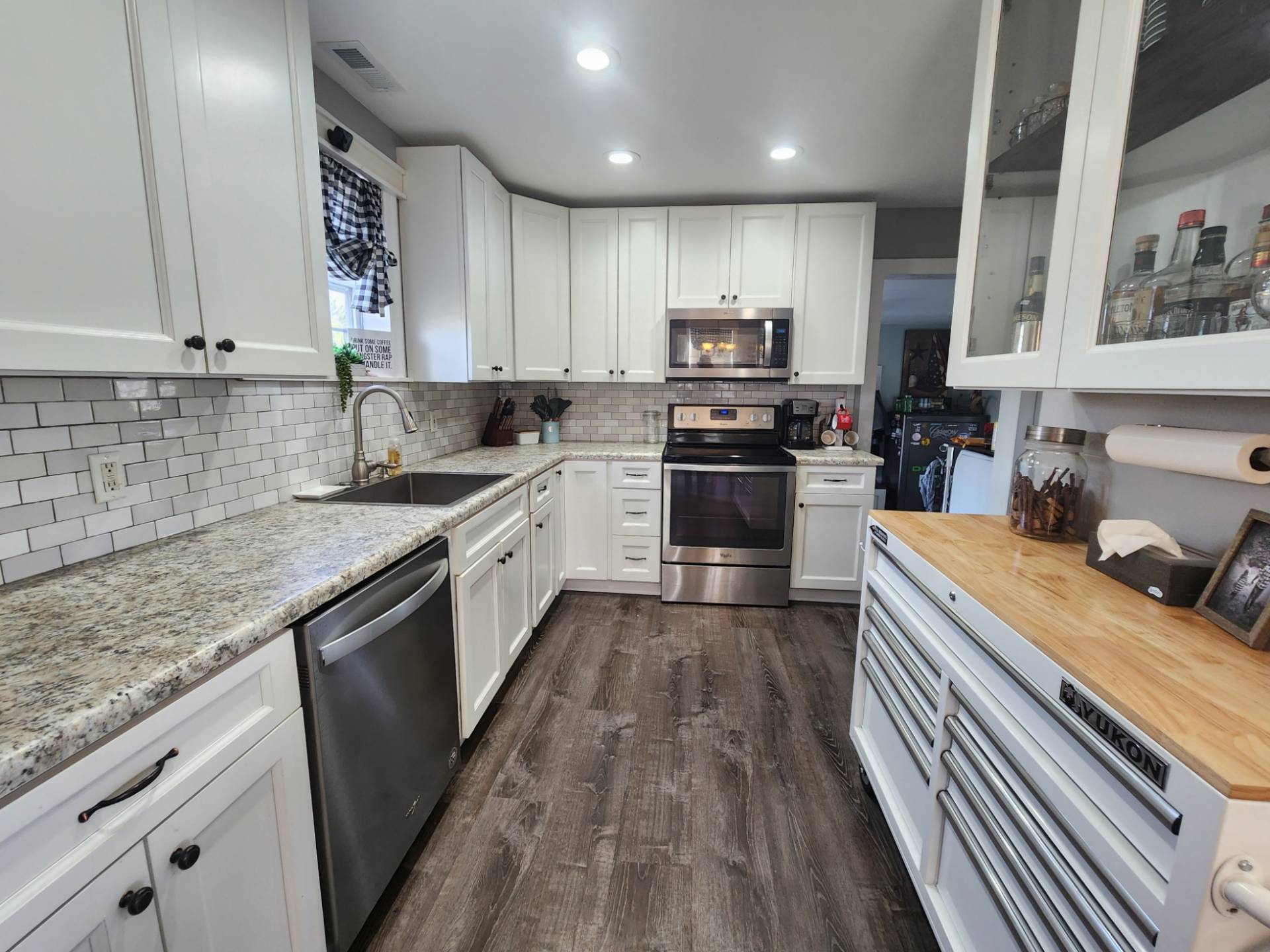 ;
;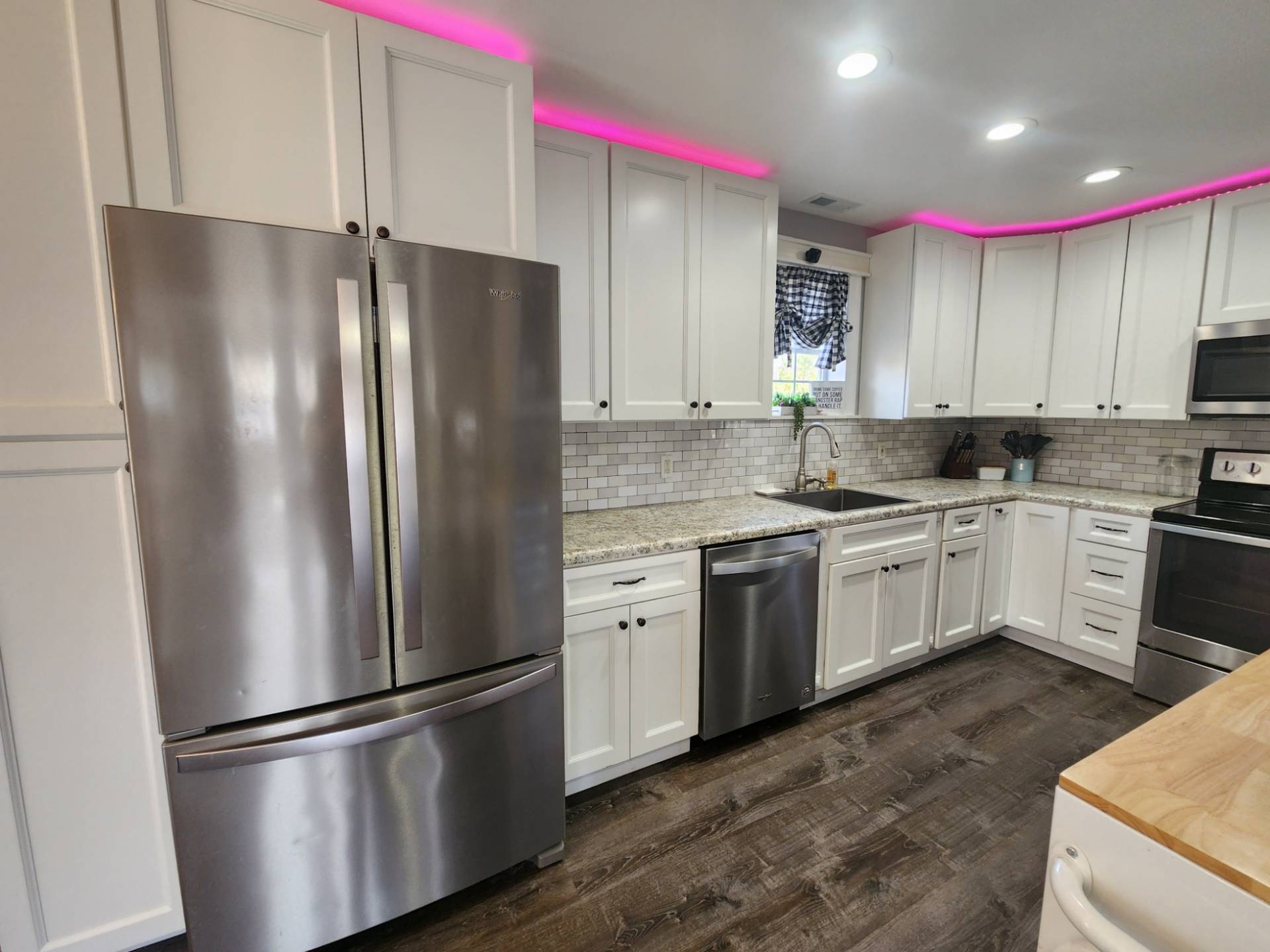 ;
;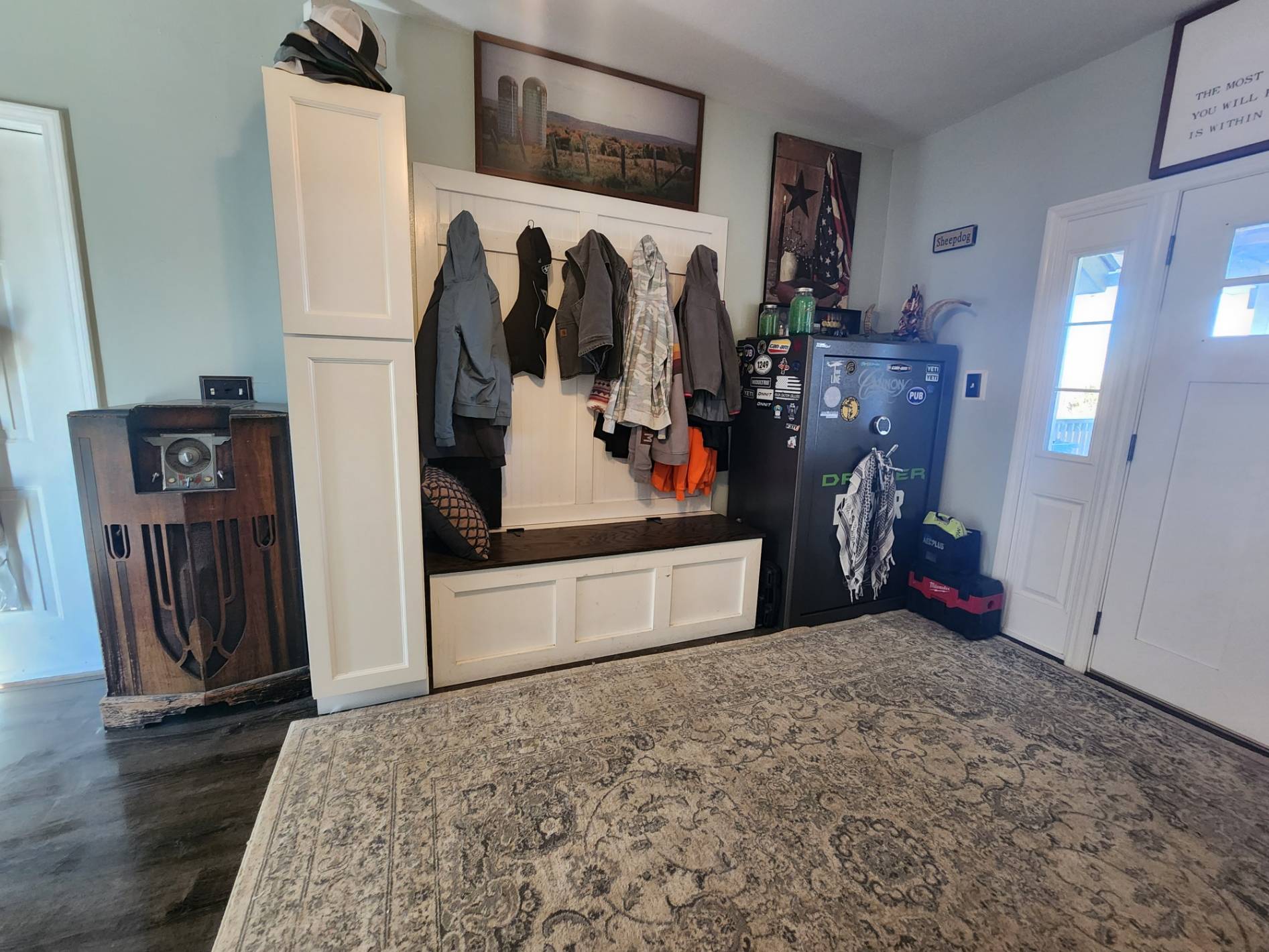 ;
;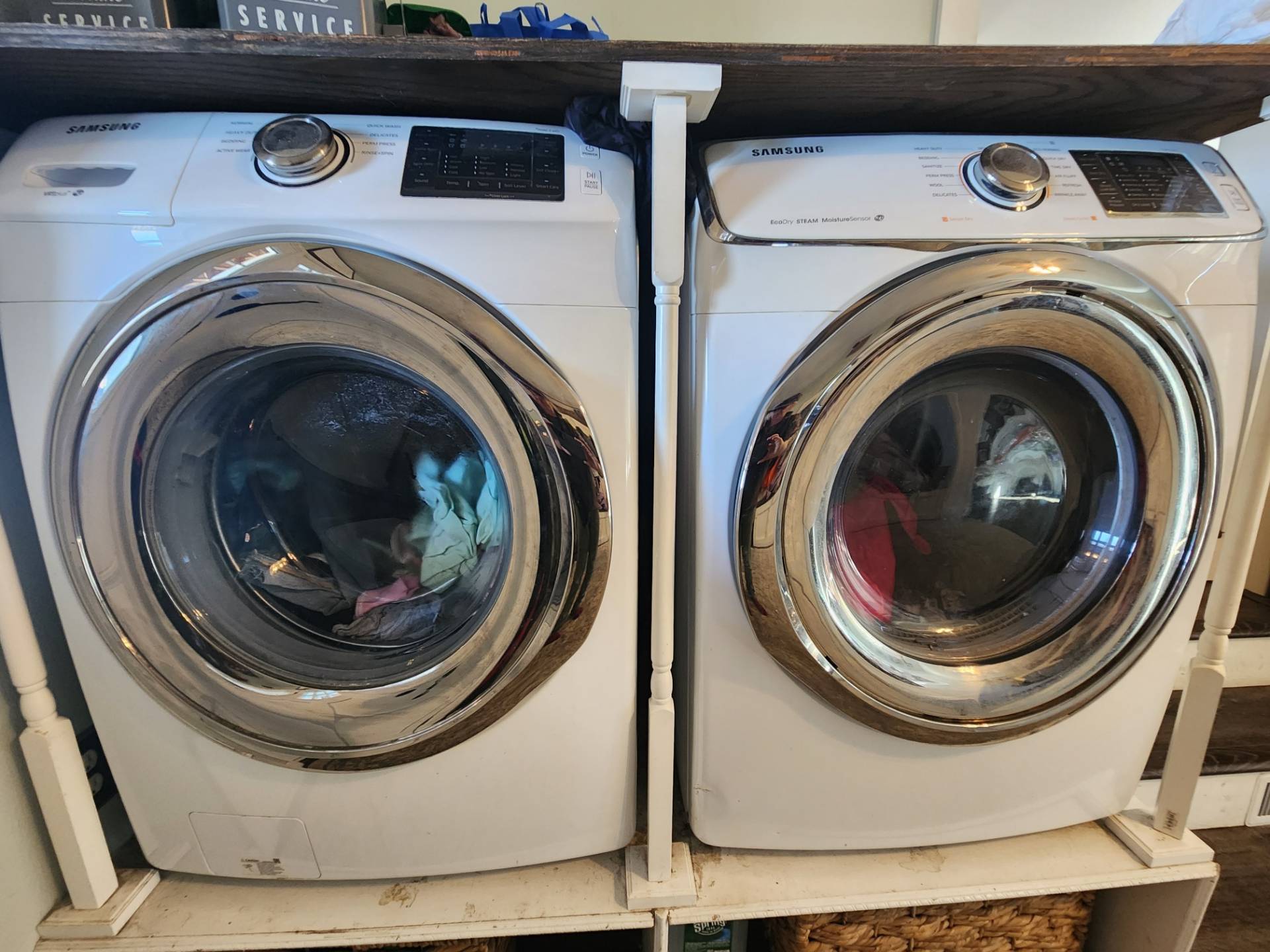 ;
;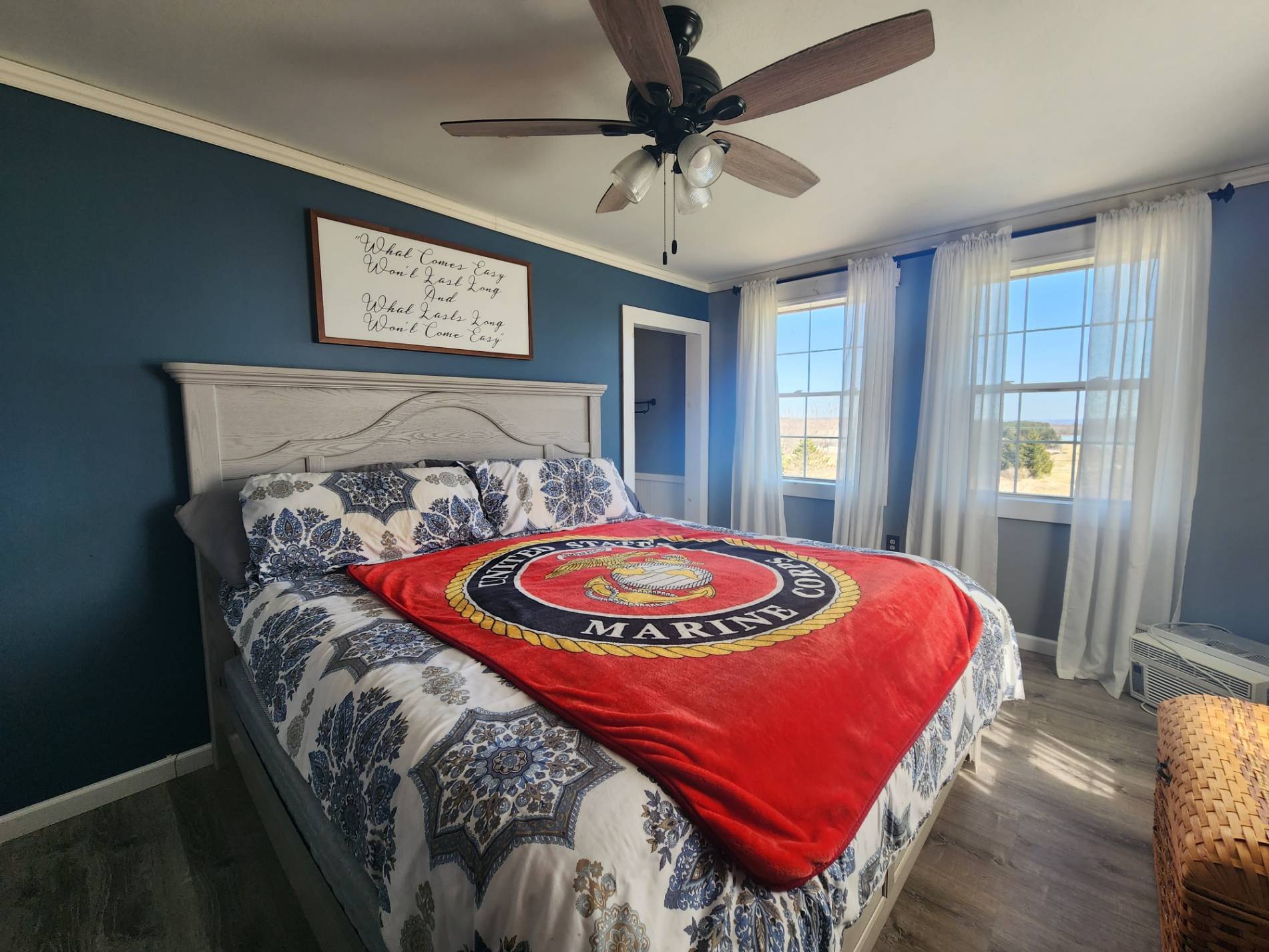 ;
;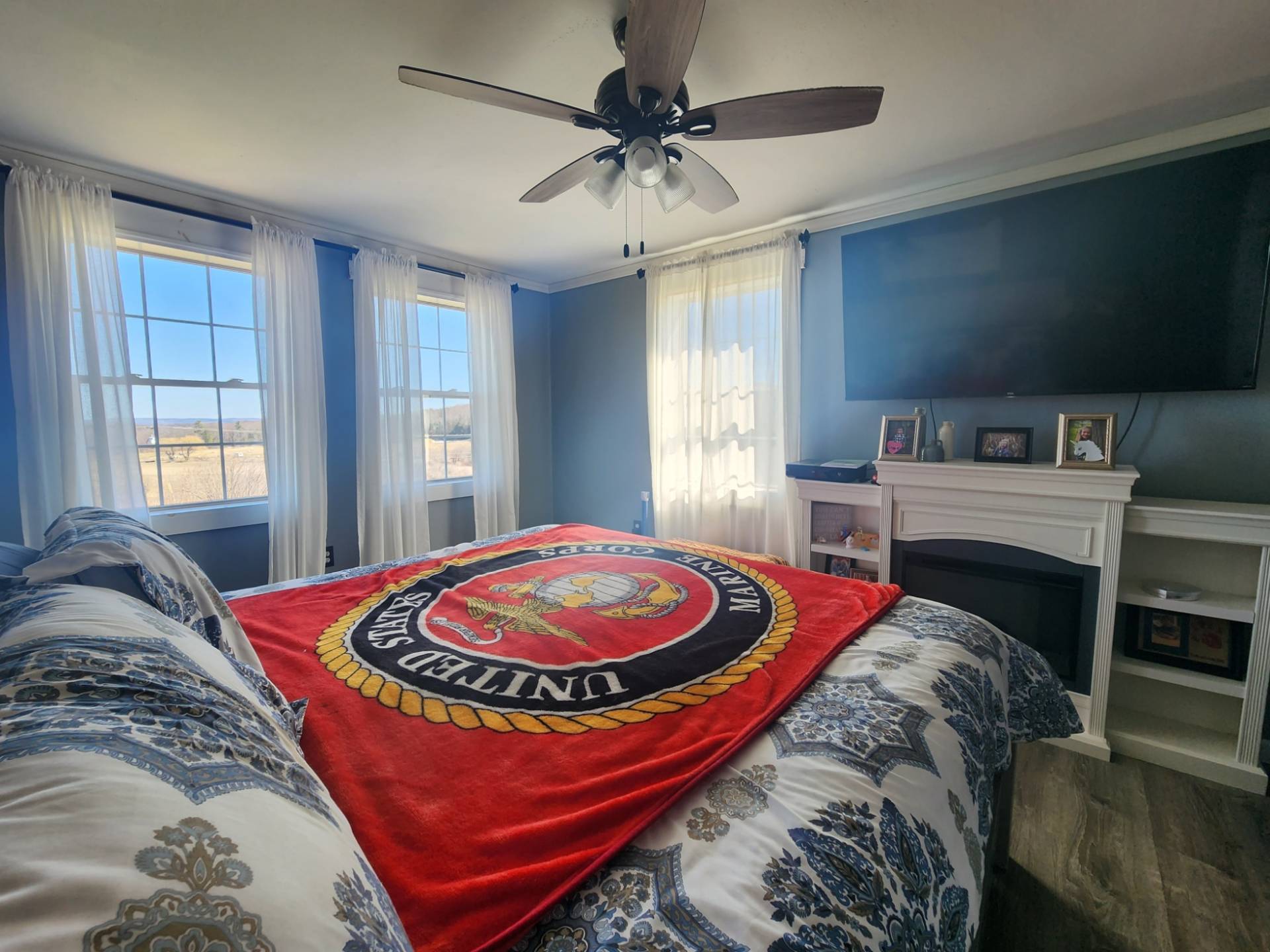 ;
;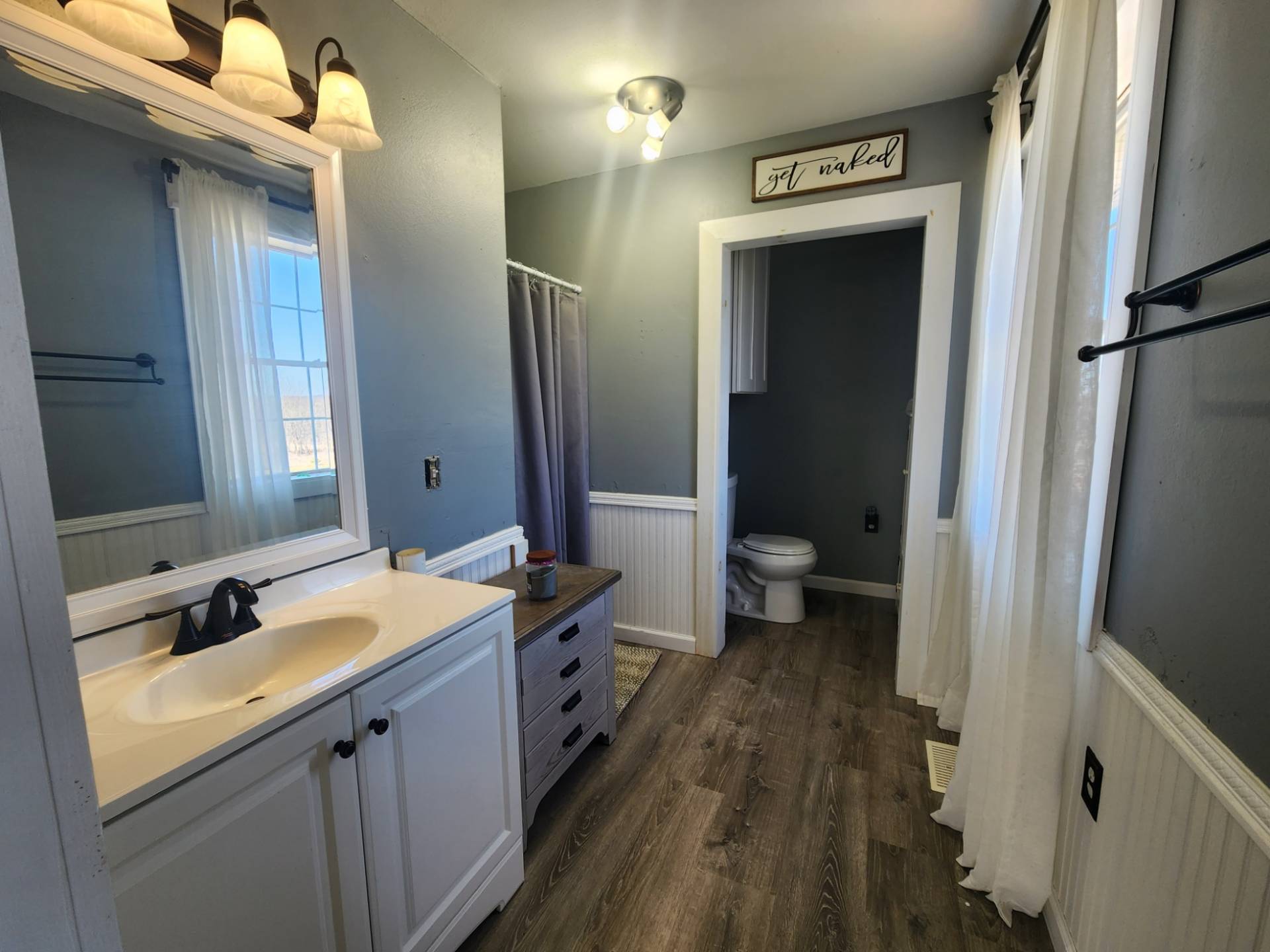 ;
;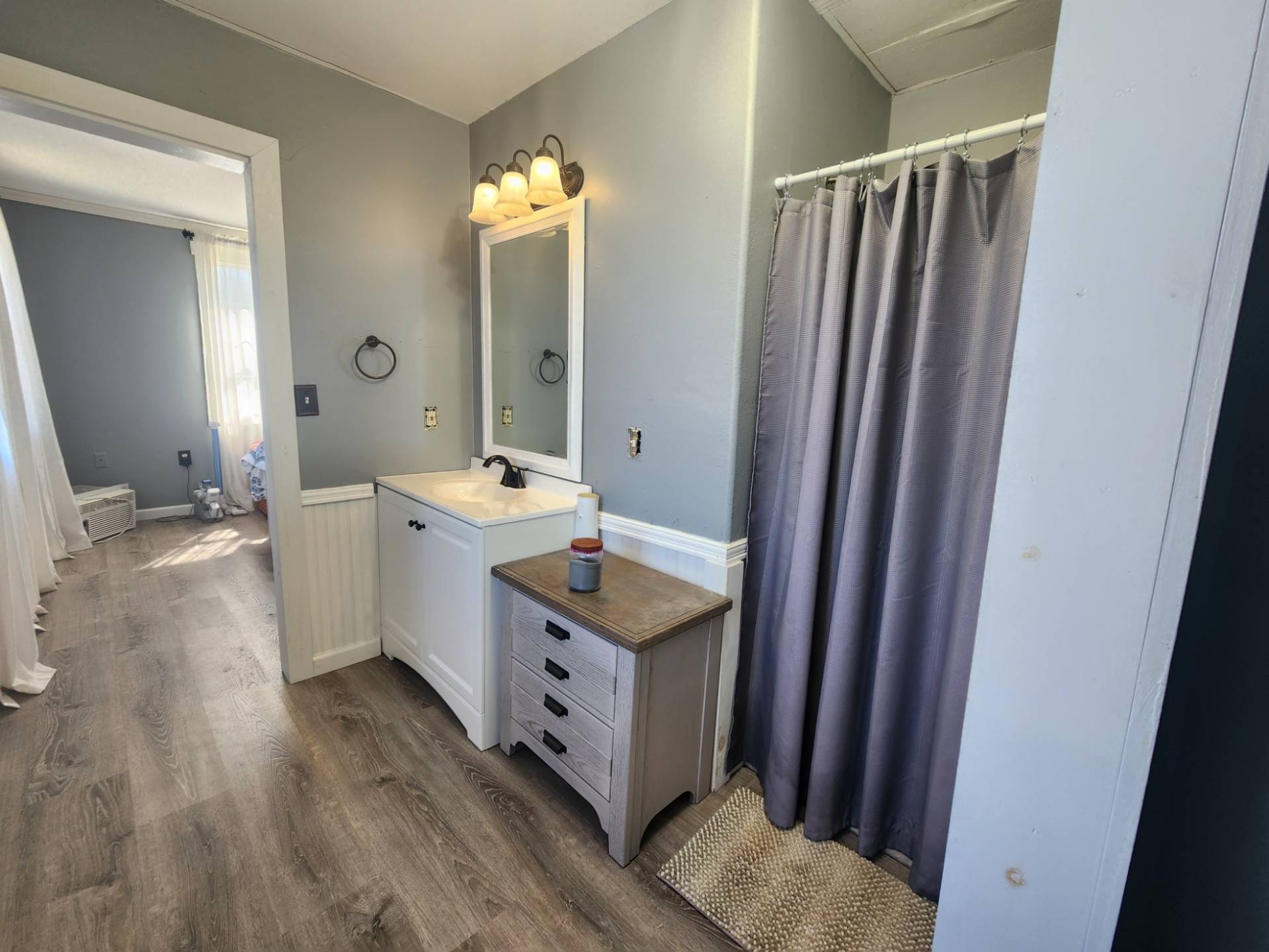 ;
;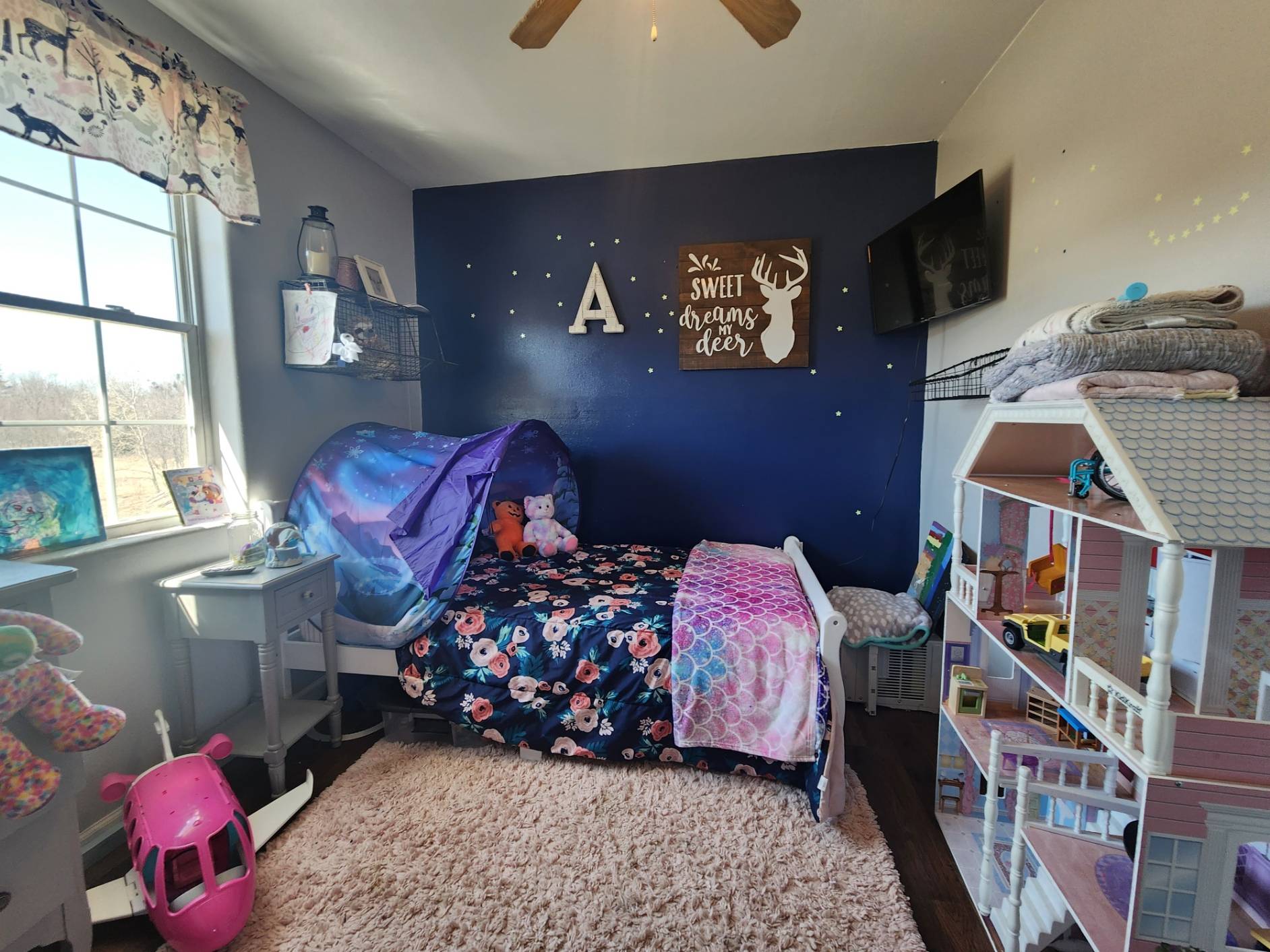 ;
;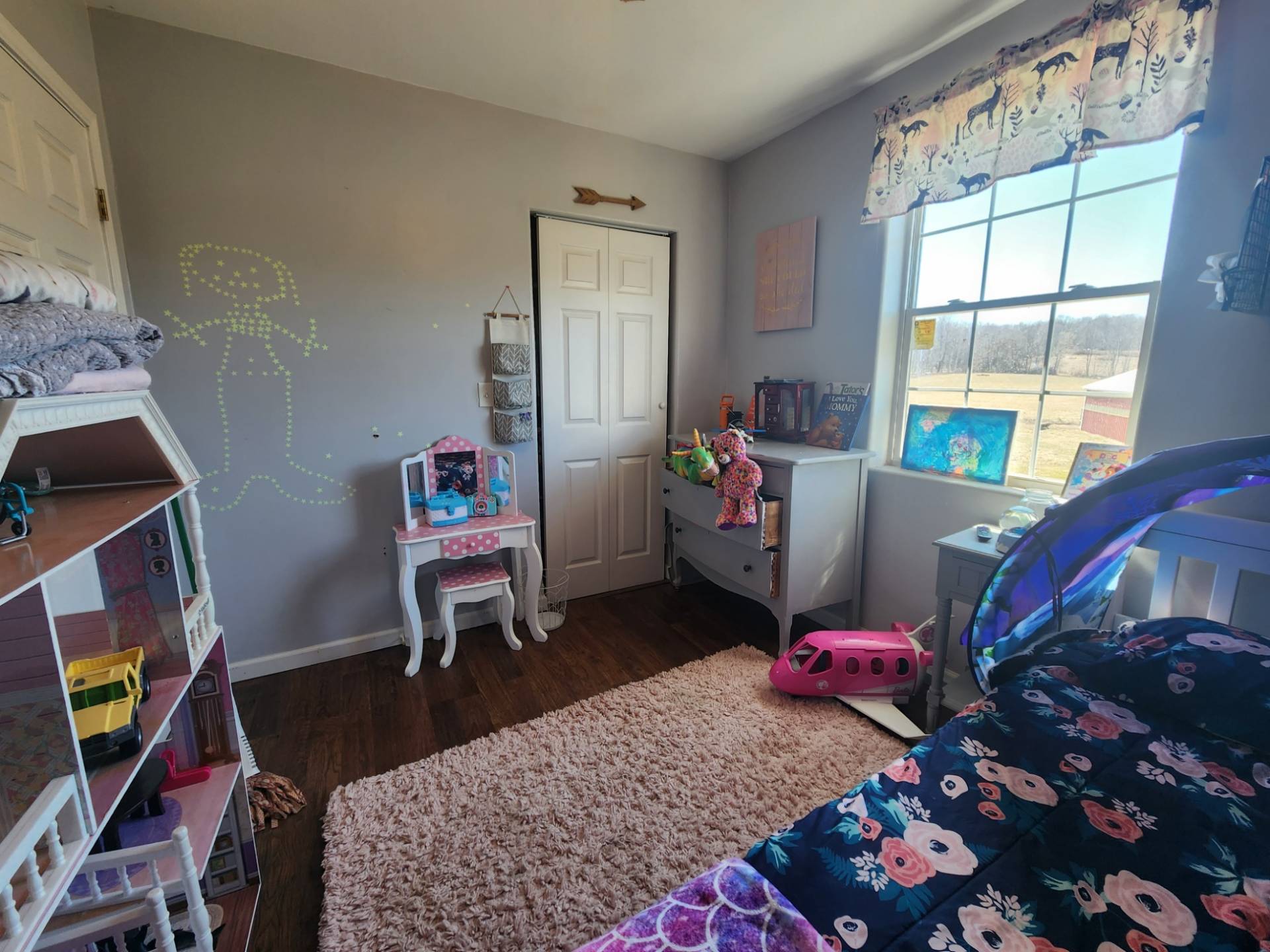 ;
;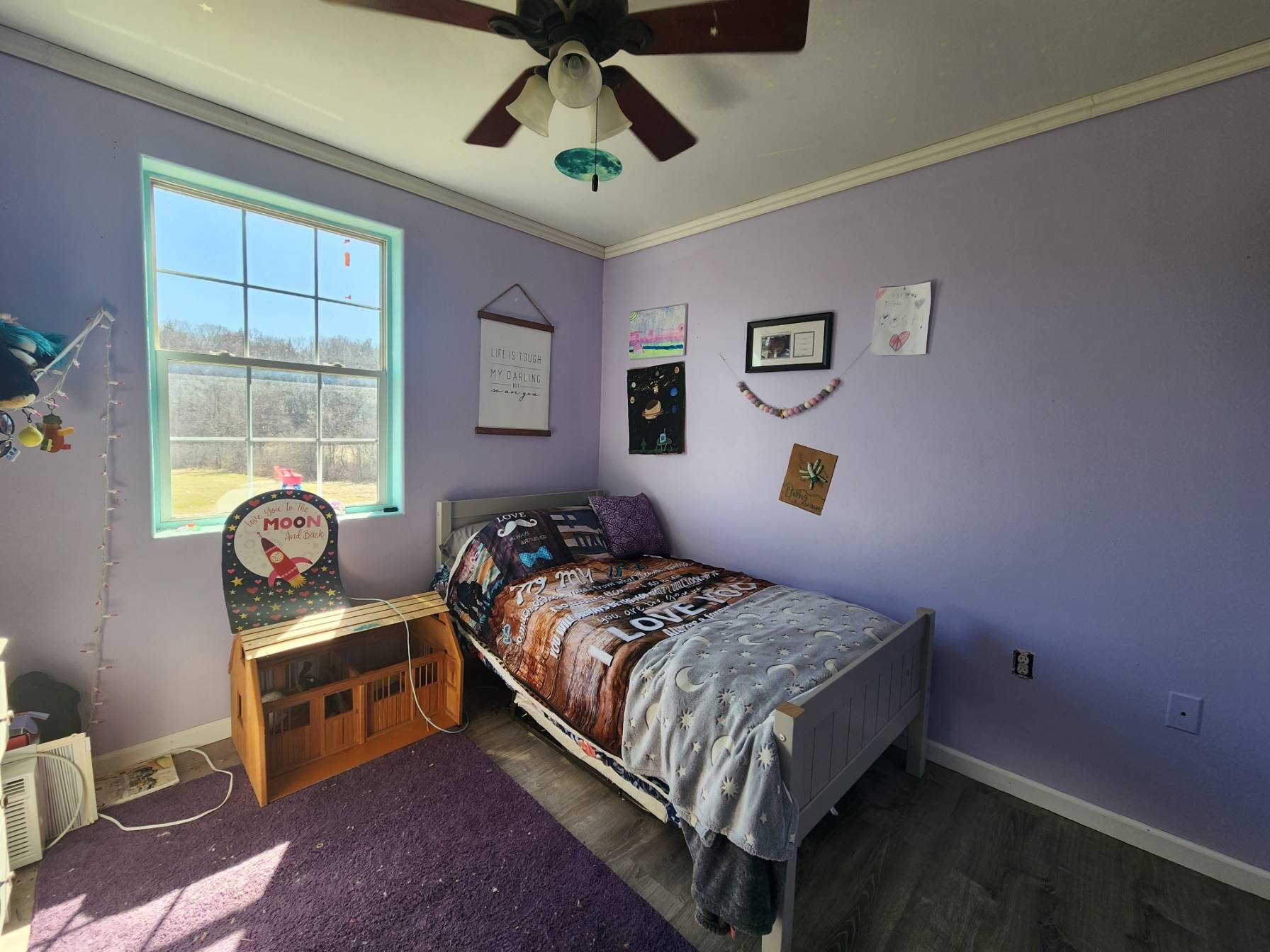 ;
;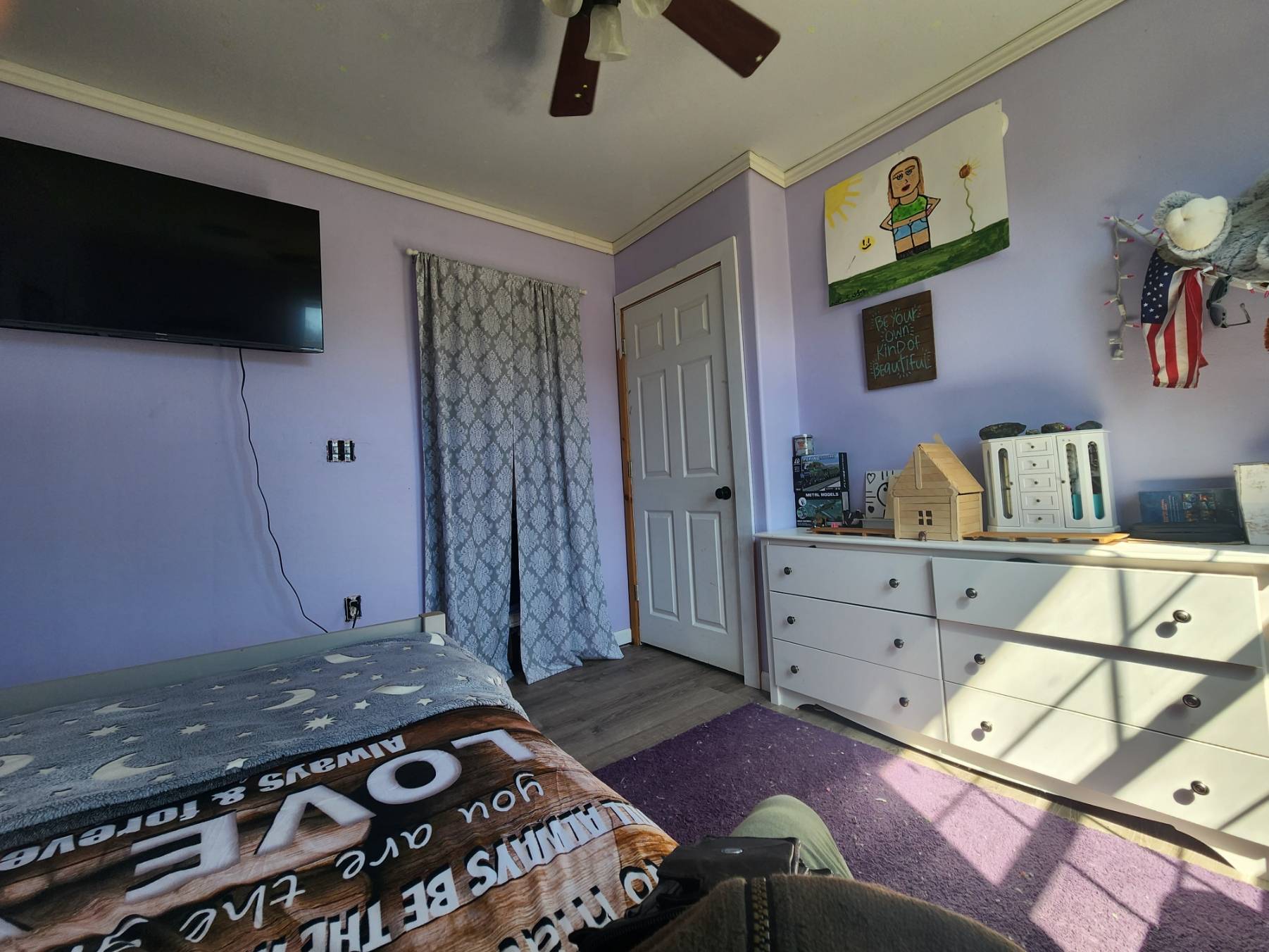 ;
;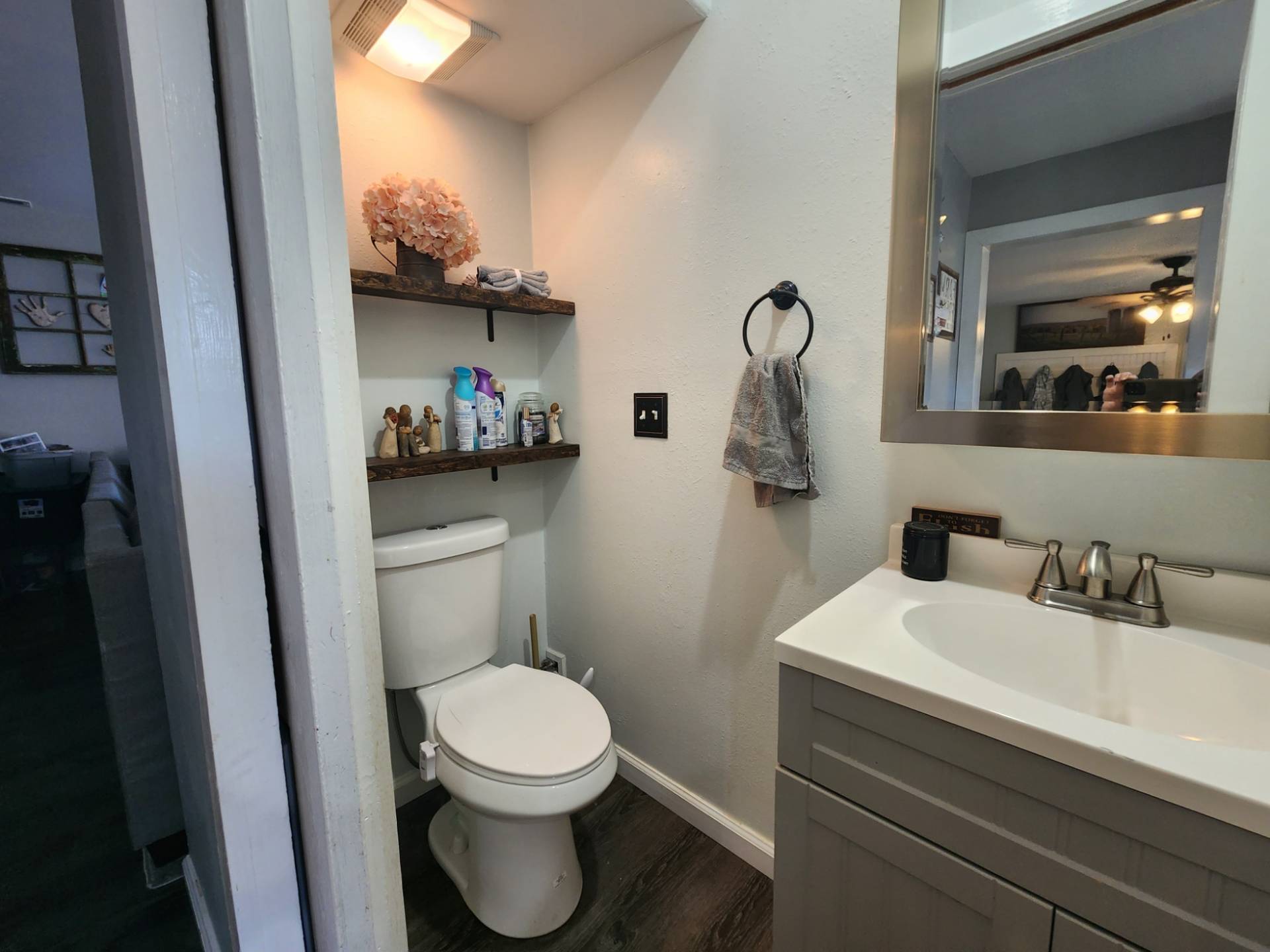 ;
;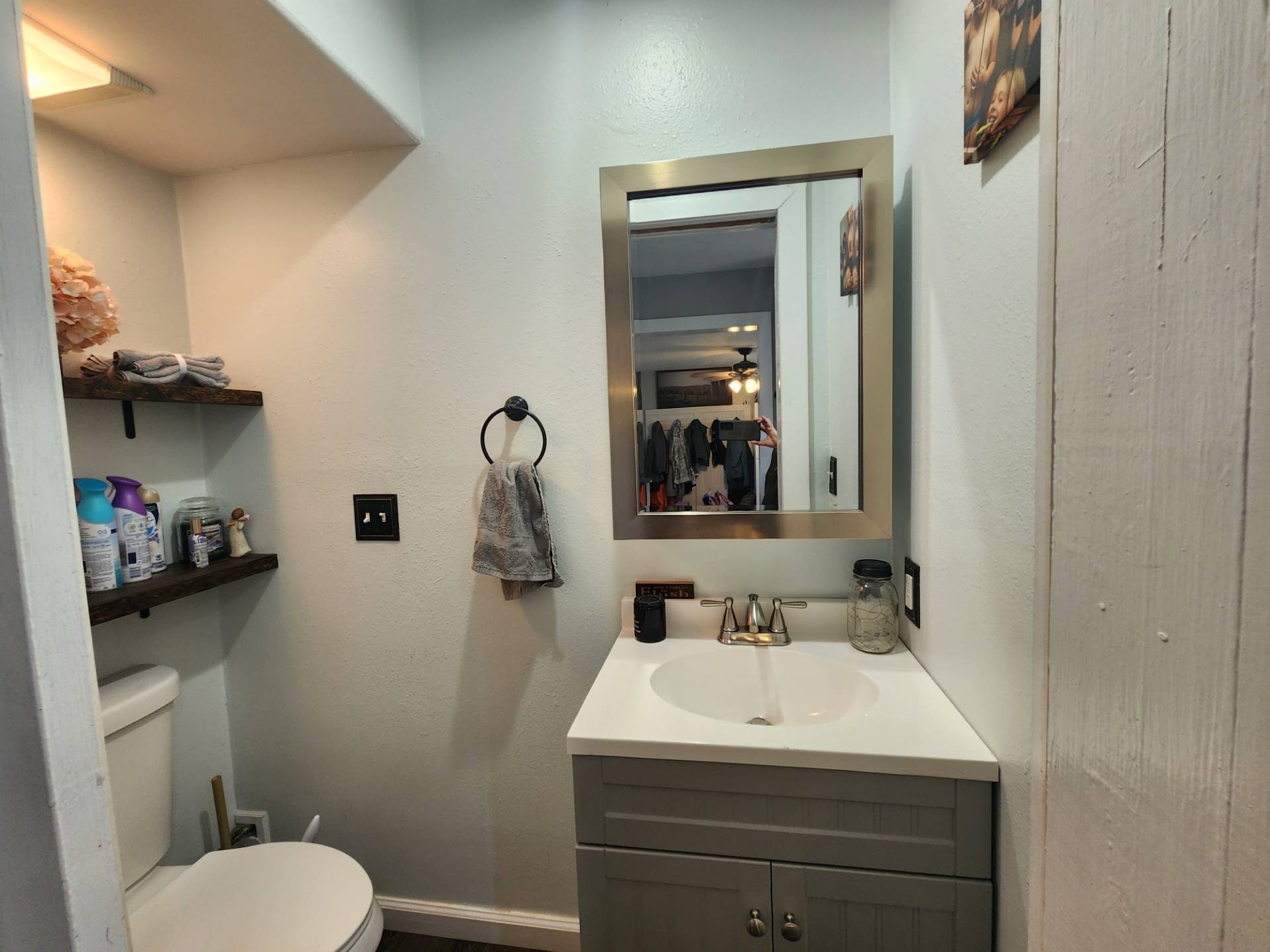 ;
;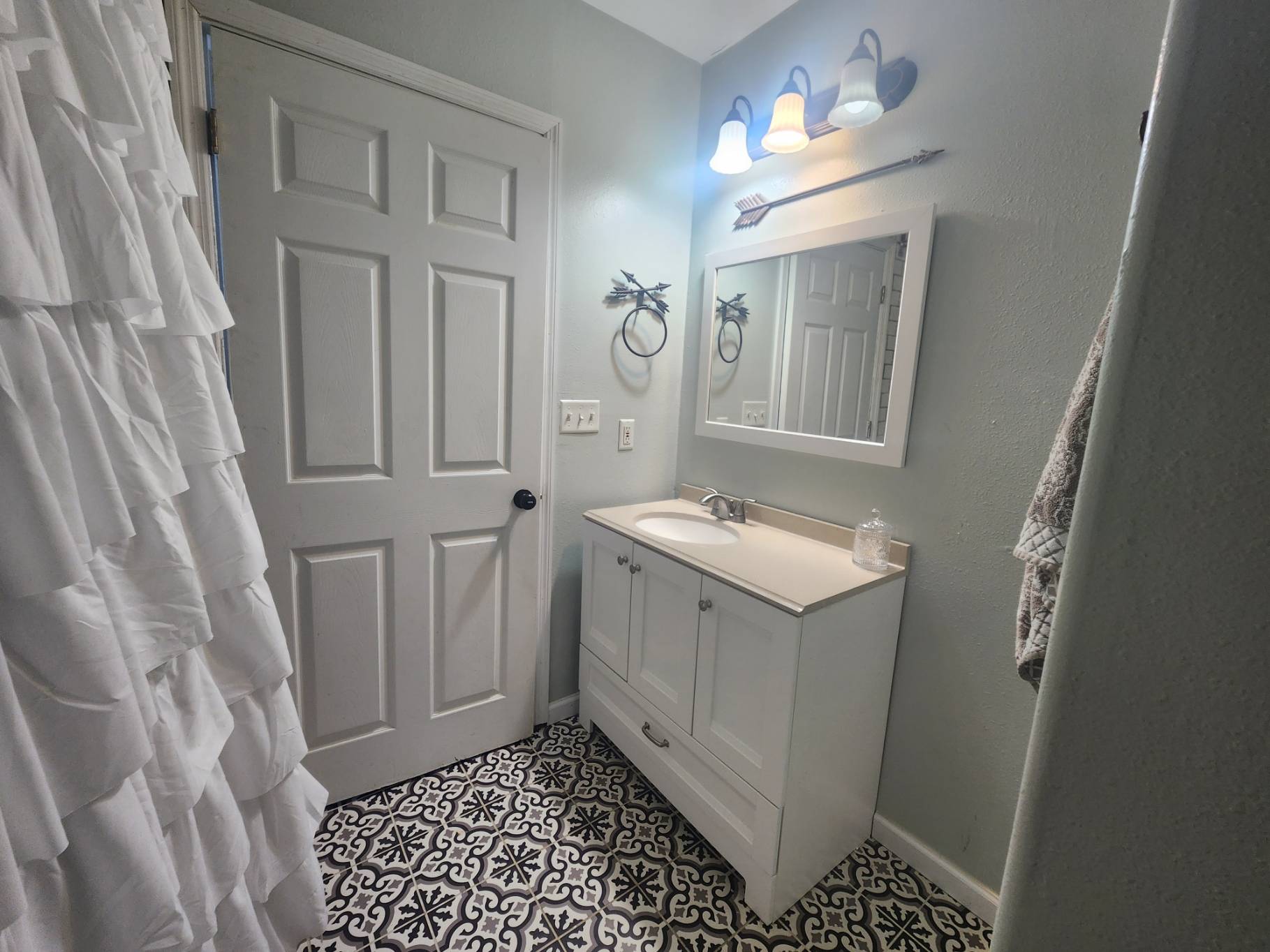 ;
; ;
;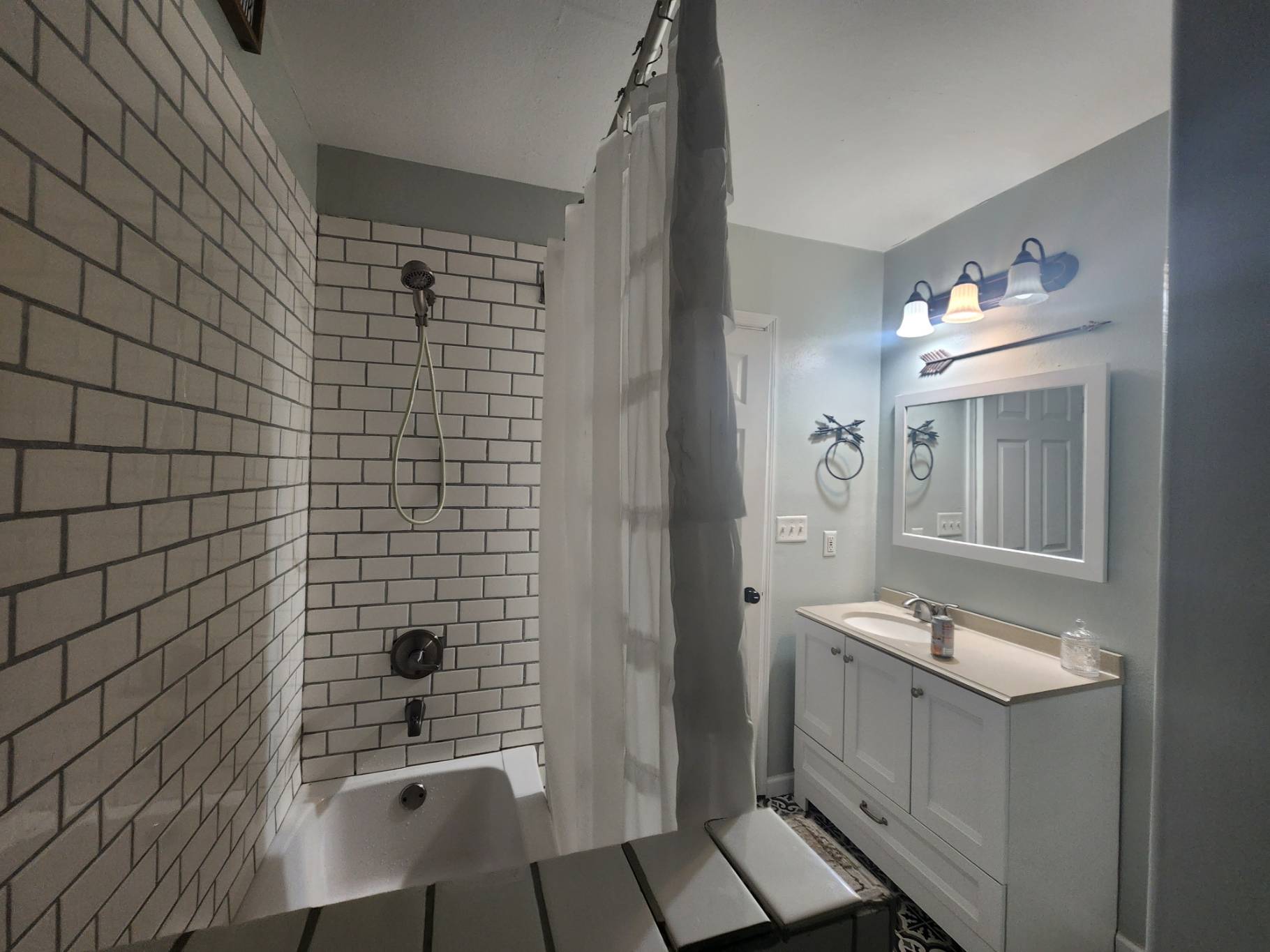 ;
;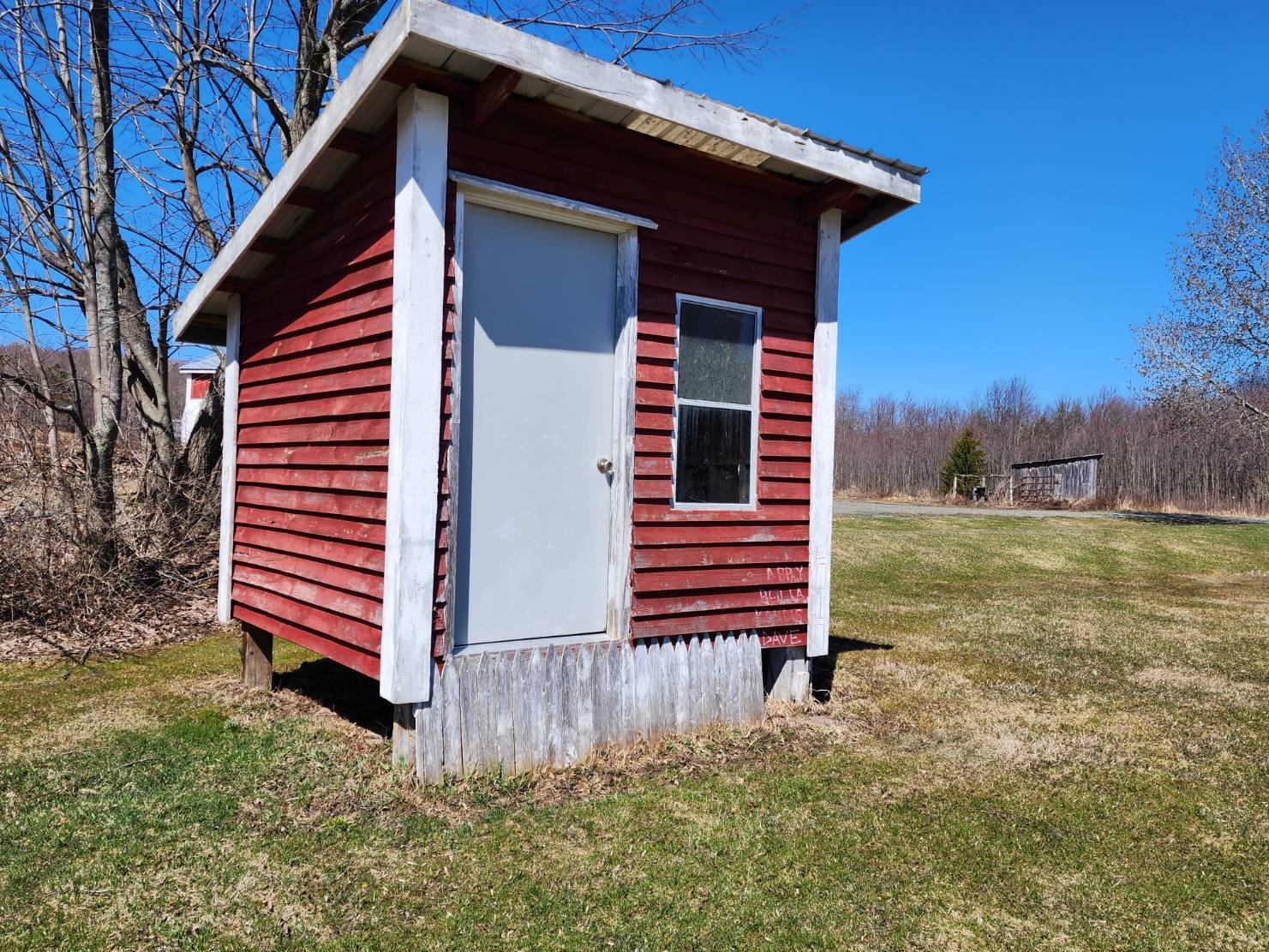 ;
;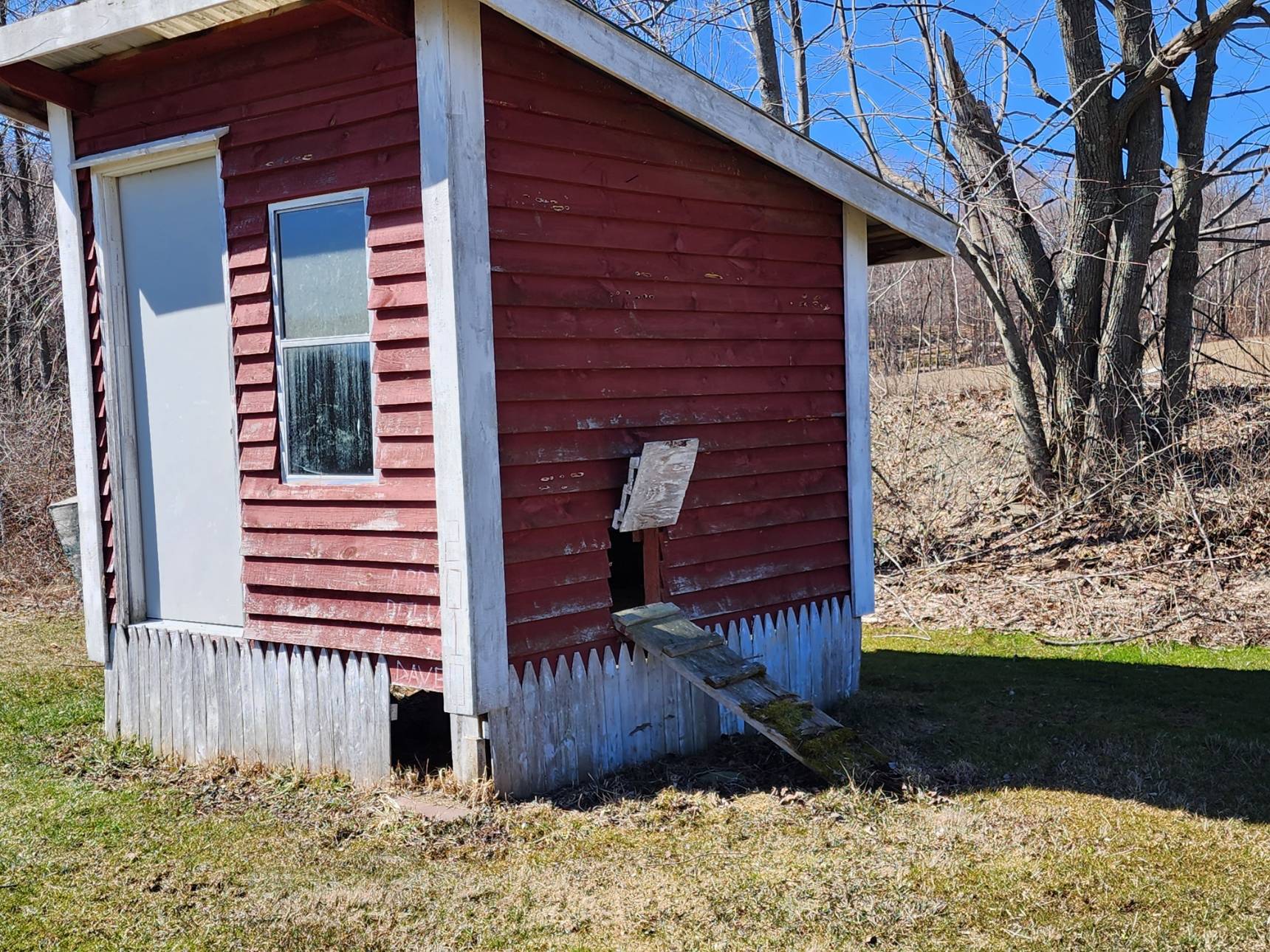 ;
;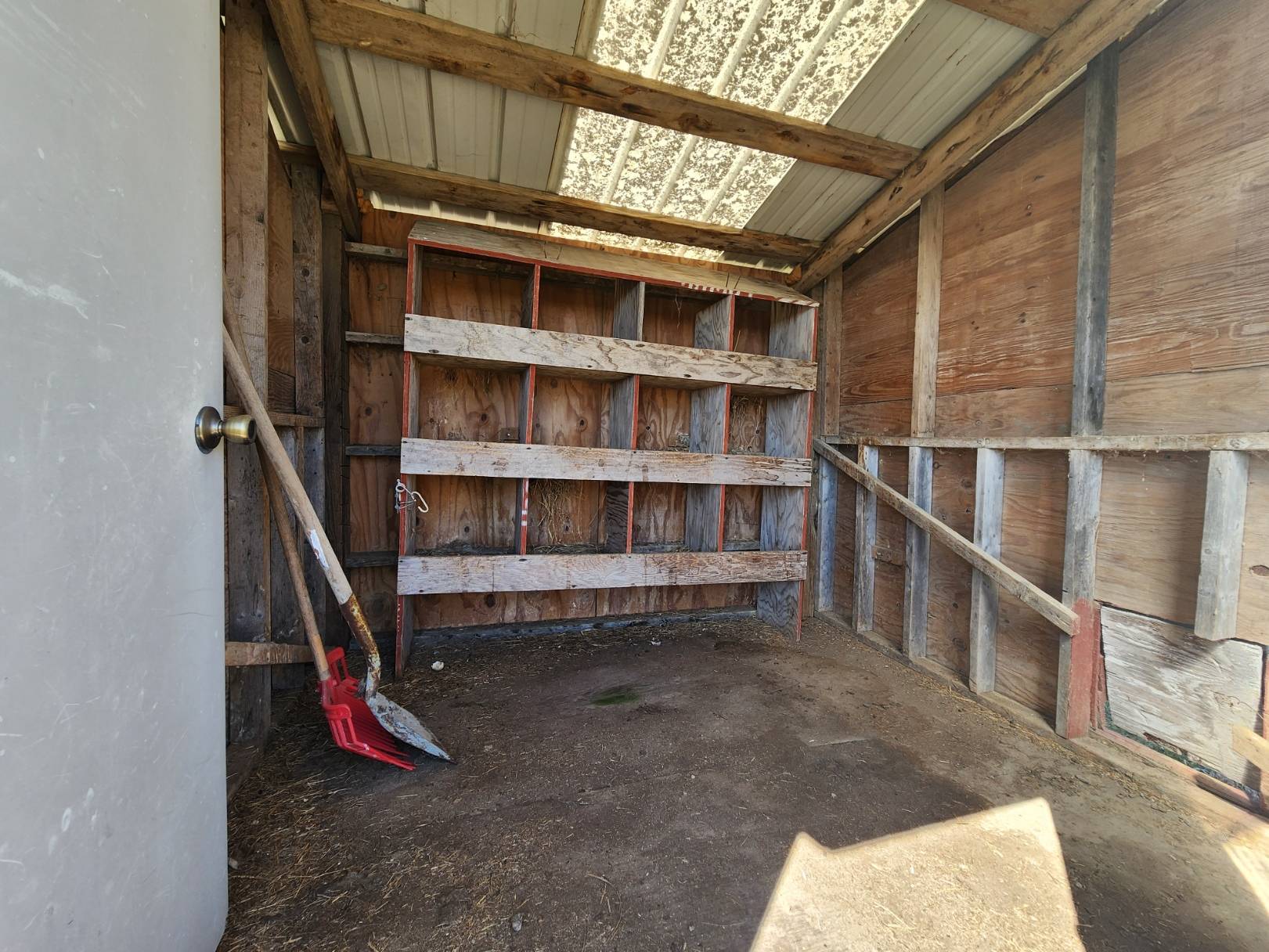 ;
;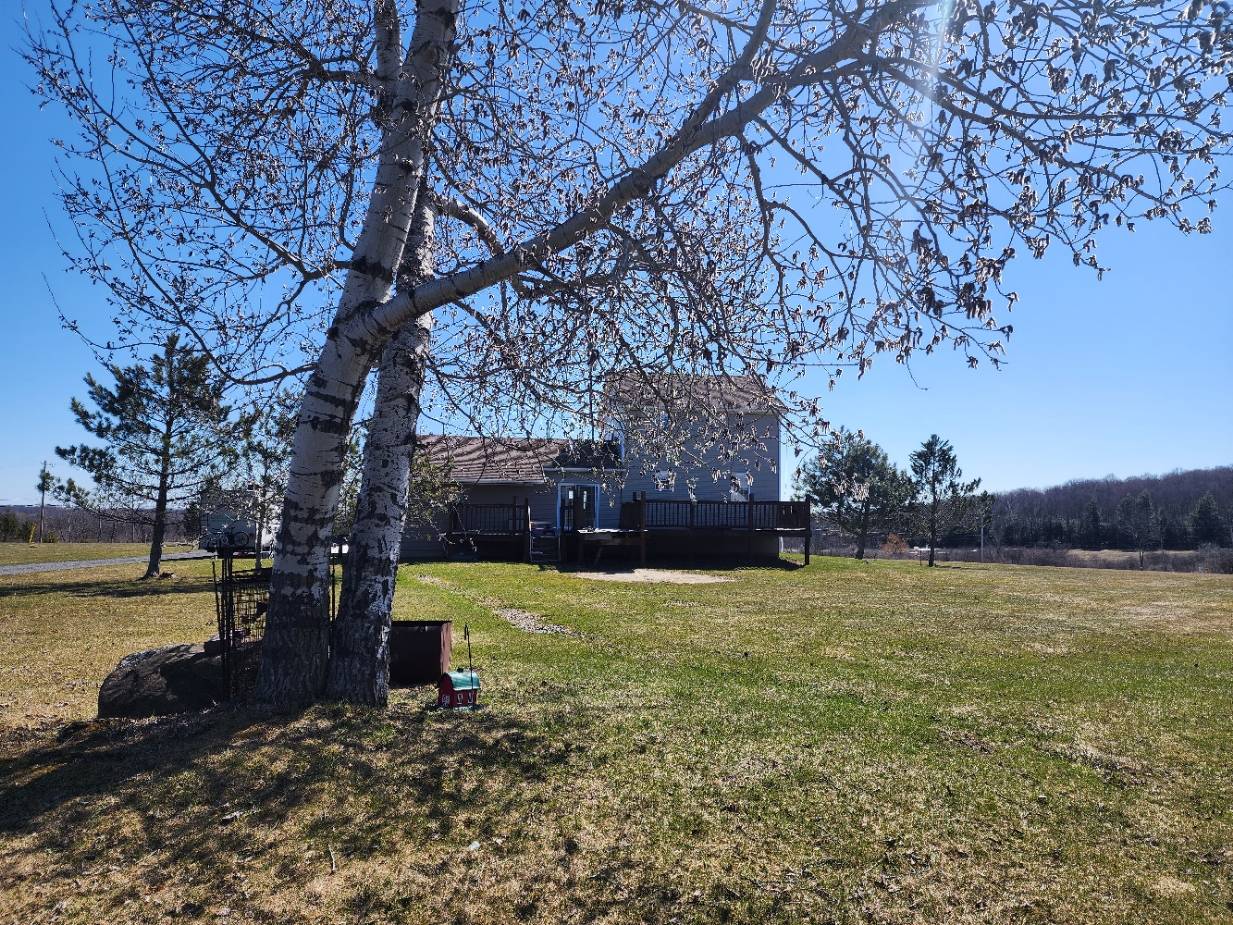 ;
;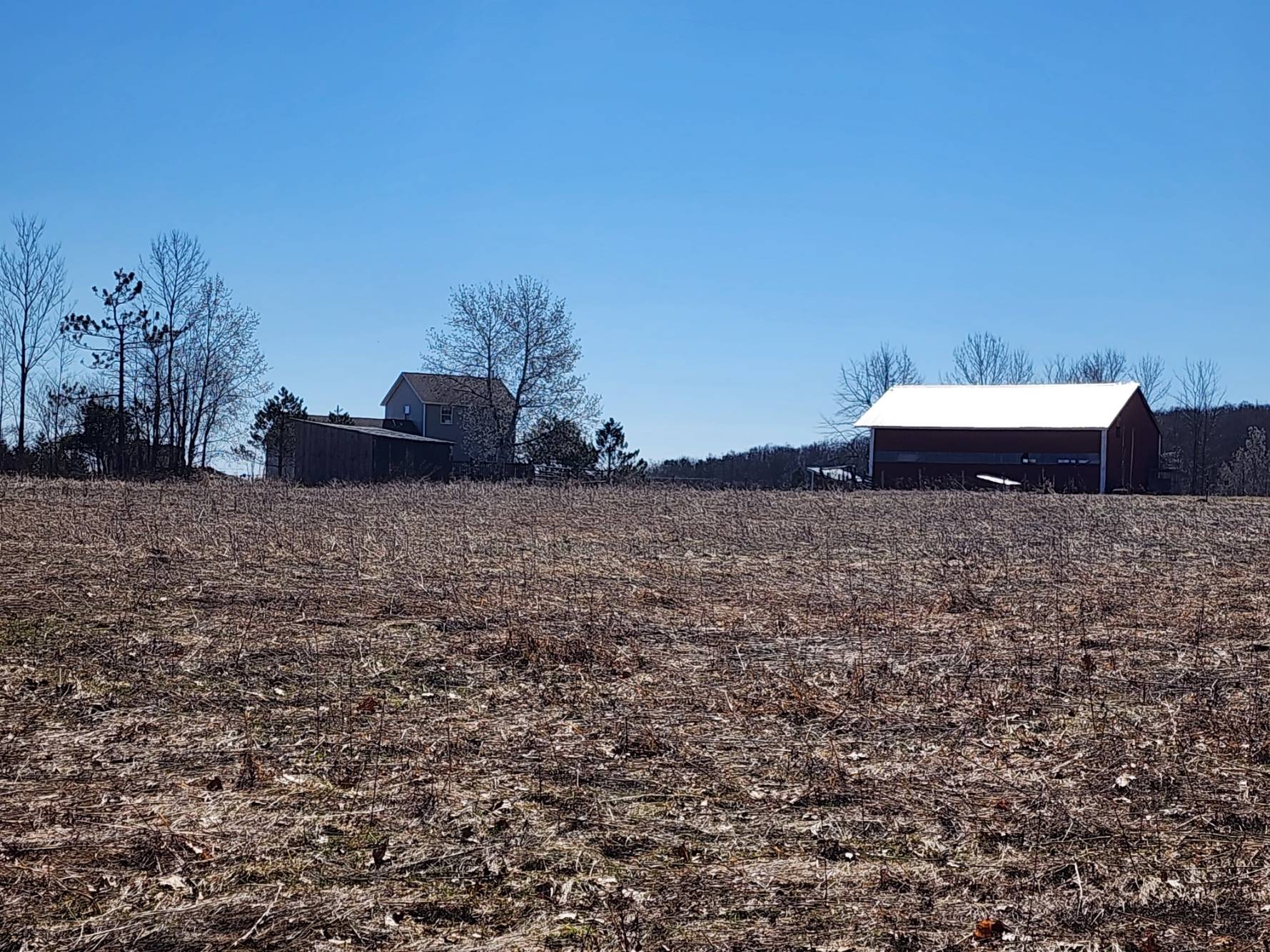 ;
;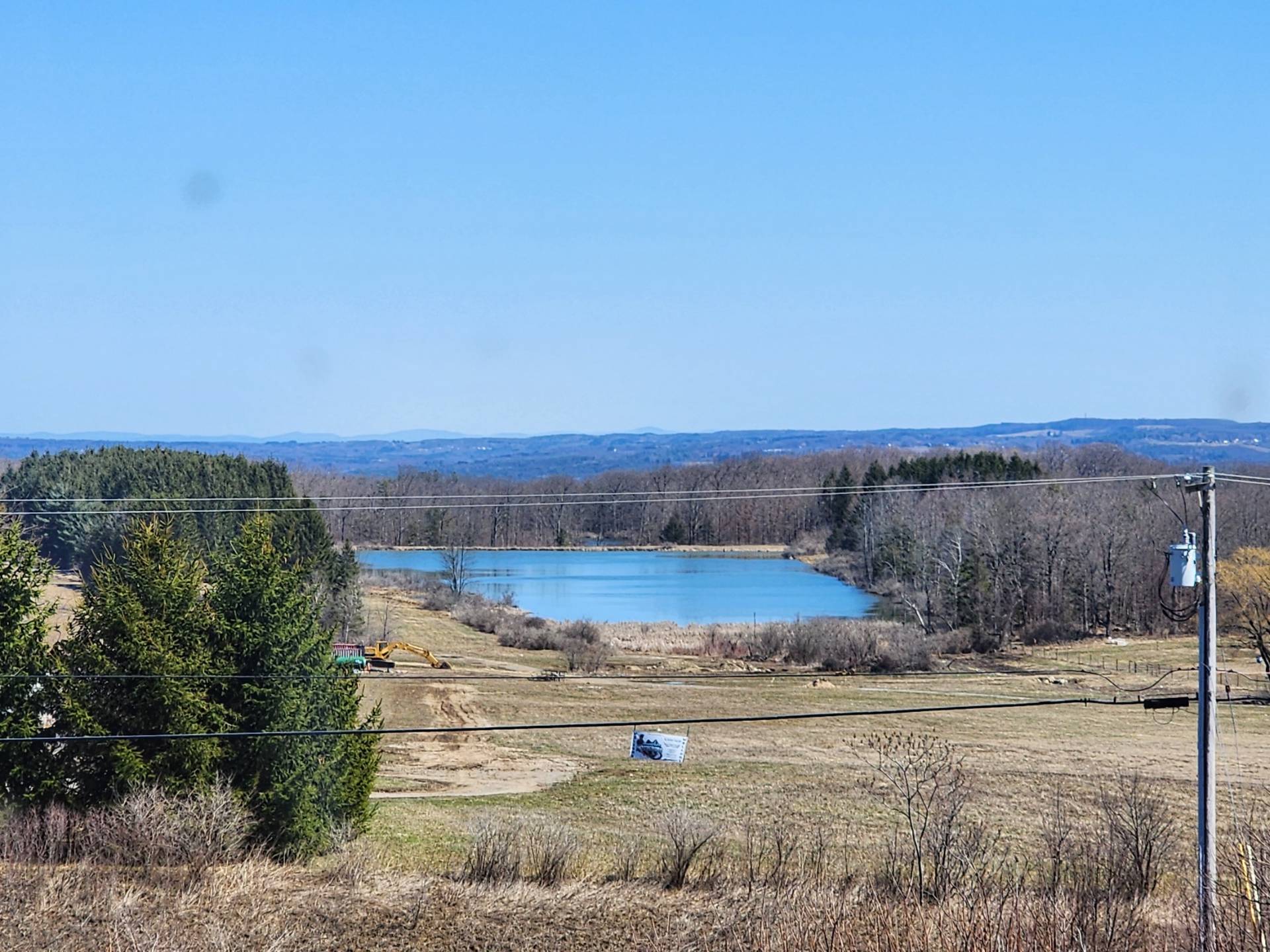 ;
;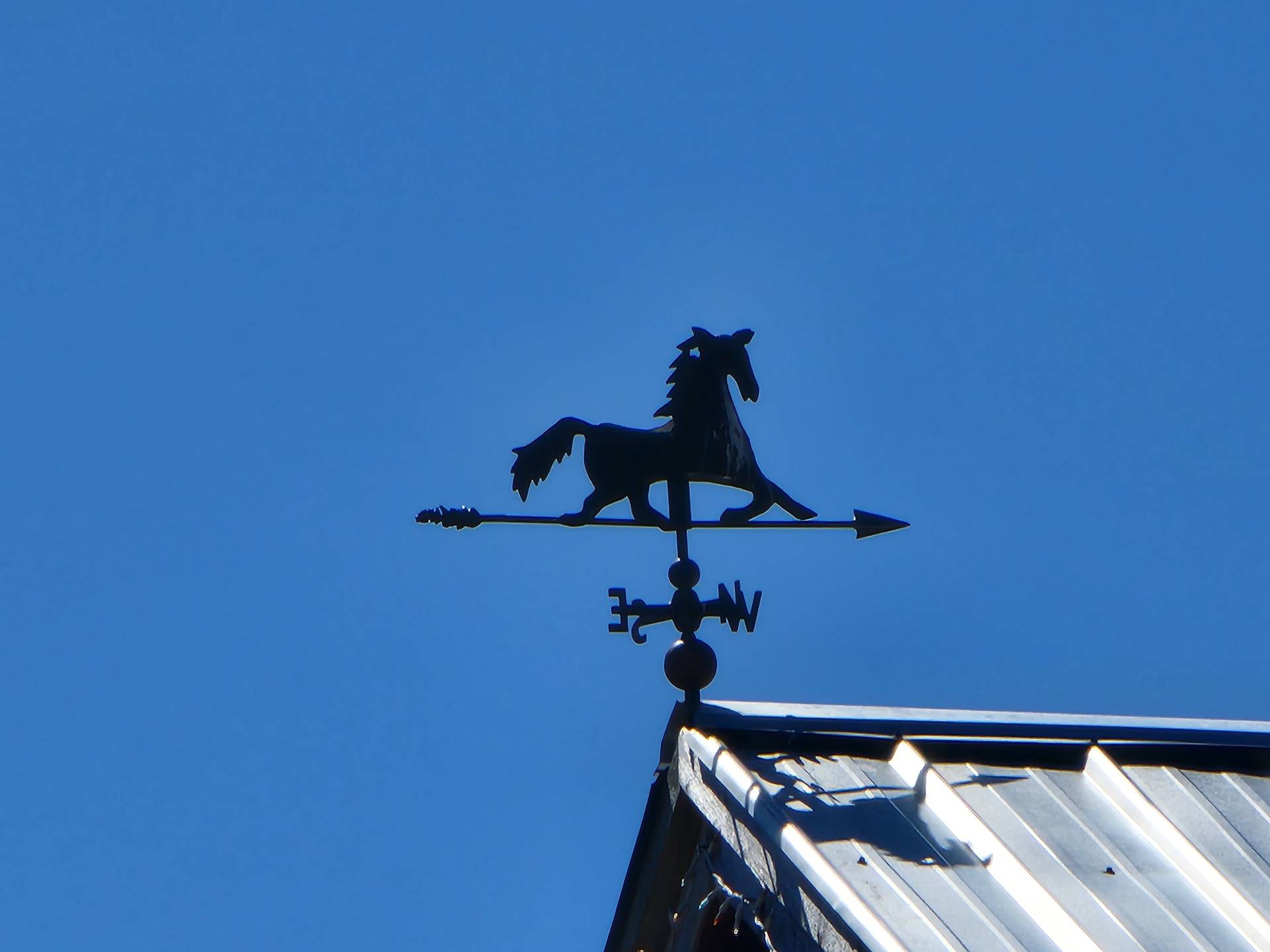 ;
;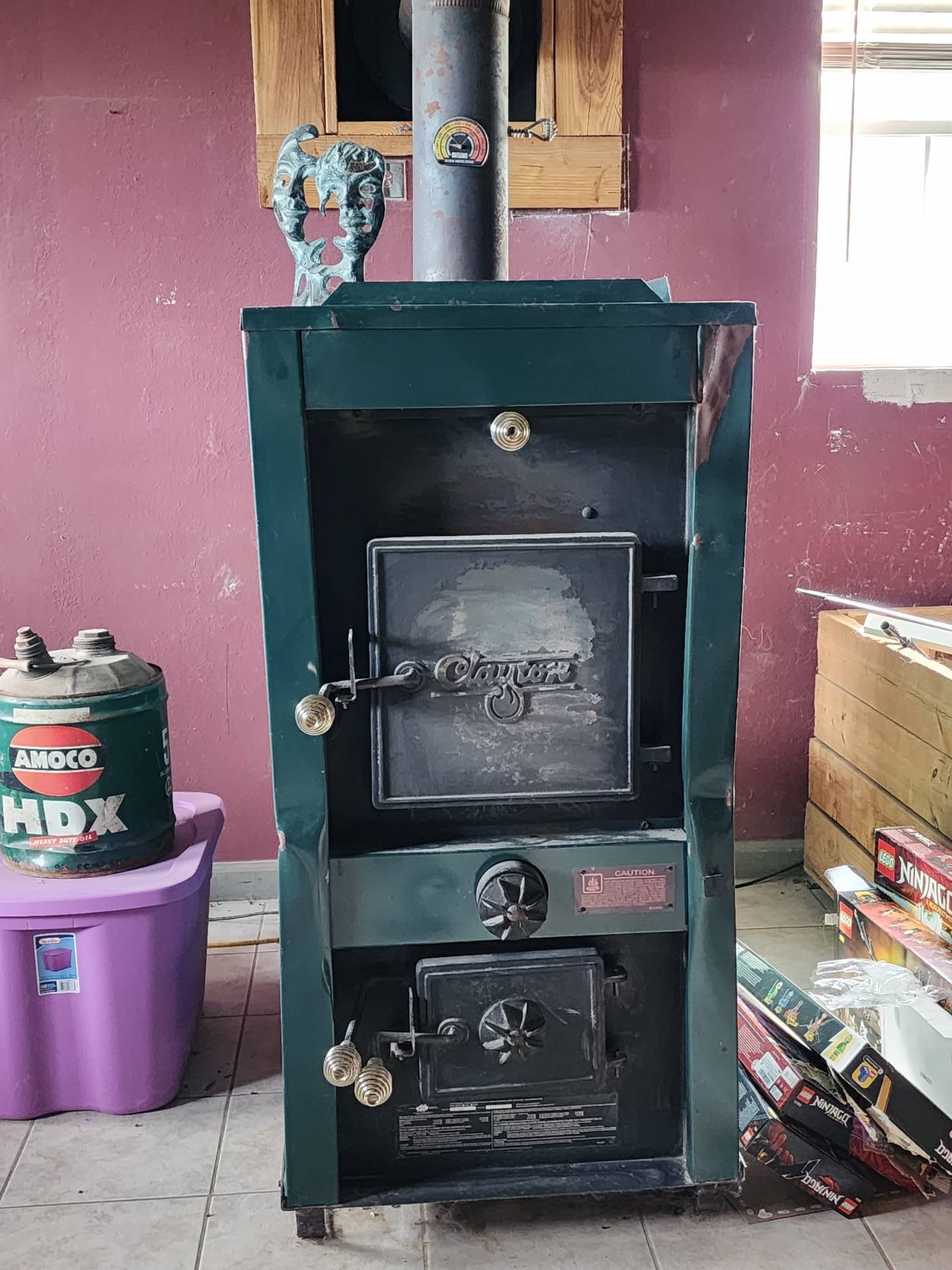 ;
;